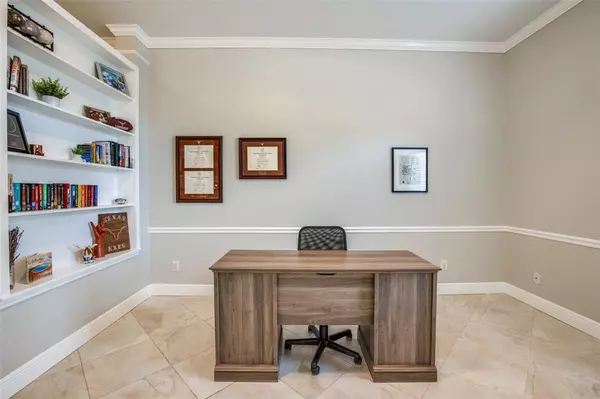$349,000
For more information regarding the value of a property, please contact us for a free consultation.
3823 Summerfield DR Pearland, TX 77584
3 Beds
2 Baths
2,192 SqFt
Key Details
Property Type Single Family Home
Listing Status Sold
Purchase Type For Sale
Square Footage 2,192 sqft
Price per Sqft $164
Subdivision Winfield At Silverlake
MLS Listing ID 76916115
Sold Date 06/26/23
Style Traditional
Bedrooms 3
Full Baths 2
HOA Fees $62/ann
HOA Y/N 1
Year Built 1997
Annual Tax Amount $5,729
Tax Year 2022
Lot Size 6,878 Sqft
Acres 0.1579
Property Description
Welcome to 3823 Summerfield Dr. in the highly sought after community of Silverlake within Pearland. Outstanding location with easy access to Highway 288 and nearby shopping, dining, entertainment, and more. This Perry Homes gem is sure to impress and pride in home ownership shows throughout this property with features and updates that include but are not limited to, updated hardware/ceiling fans/light fixtures and switches, stove/dishwasher/microwave(2017), flooring in bedrooms, tall baseboards, secondary bath vanity/floor/ both toilets/ interior paint and trim (2018), remodeled office space with custom bookshelves (2020) new furnace and roof (2021), new deck, coil for AC (2022) back fence replaced by HOA, deck stained (2023), granite counters in kitchen, massive island in kitchen, beautiful large tile, all window treatments stay, RING security system stays, NO back neighbors and more! Low Tax rate and highly rated Pearland schools. Come see this opportunity before it's too late!
Location
State TX
County Brazoria
Area Pearland
Rooms
Bedroom Description All Bedrooms Down,Split Plan
Other Rooms Formal Dining, Home Office/Study, Utility Room in House
Kitchen Breakfast Bar, Island w/o Cooktop, Kitchen open to Family Room, Under Cabinet Lighting
Interior
Interior Features Crown Molding
Heating Central Gas
Cooling Central Electric
Flooring Carpet, Tile, Vinyl Plank
Fireplaces Number 1
Fireplaces Type Gas Connections, Wood Burning Fireplace
Exterior
Exterior Feature Back Green Space, Back Yard, Back Yard Fenced, Exterior Gas Connection, Patio/Deck
Garage Attached Garage
Garage Spaces 2.0
Roof Type Composition
Street Surface Concrete,Curbs,Gutters
Private Pool No
Building
Lot Description Subdivision Lot
Story 1
Foundation Slab
Lot Size Range 0 Up To 1/4 Acre
Water Water District
Structure Type Brick,Cement Board,Wood
New Construction No
Schools
Elementary Schools Massey Ranch Elementary School
Middle Schools Pearland Junior High South
High Schools Glenda Dawson High School
School District 42 - Pearland
Others
Restrictions Deed Restrictions
Tax ID 8328-0002-021
Energy Description Ceiling Fans,Digital Program Thermostat
Acceptable Financing Cash Sale, Conventional, FHA, VA
Tax Rate 2.2258
Disclosures Mud, Sellers Disclosure
Listing Terms Cash Sale, Conventional, FHA, VA
Financing Cash Sale,Conventional,FHA,VA
Special Listing Condition Mud, Sellers Disclosure
Read Less
Want to know what your home might be worth? Contact us for a FREE valuation!

Our team is ready to help you sell your home for the highest possible price ASAP

Bought with Keller Williams Realty - Memor






