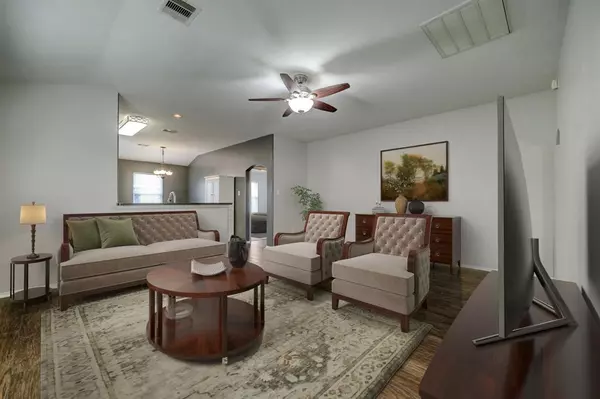$235,000
For more information regarding the value of a property, please contact us for a free consultation.
7618 Shire Trail CT Humble, TX 77338
3 Beds
2 Baths
1,400 SqFt
Key Details
Property Type Single Family Home
Listing Status Sold
Purchase Type For Sale
Square Footage 1,400 sqft
Price per Sqft $175
Subdivision Saddle Rdg
MLS Listing ID 11228182
Sold Date 06/20/23
Style Ranch
Bedrooms 3
Full Baths 2
HOA Fees $32/ann
HOA Y/N 1
Year Built 2008
Annual Tax Amount $4,831
Tax Year 2022
Lot Size 5,504 Sqft
Acres 0.1264
Property Description
Multiple offers, submit best and final by 6 pm on 06.02.23. This move-in-ready home is just what you're looking for! Three beds, two full baths, and 1,400 sqft of living space are nestled in a cul-de-sac neighborhood. Plus, your home has been updated with fresh paint throughout and updated wood-tile floors that will make your house shine! Your home also boasts an incredible kitchen complete with a gas stove, island, breakfast bar, and stainless steel appliances, including a refrigerator. Pre-wired for sound & security systems to comfortably entertain friends and family or relax with peace of mind. Washer & dryer included! You won't find any lack of convenience here either - nearby shopping malls, movie theaters & restaurants are within reach, and easy access to I-45 Hardy Toll Road, Grand Parkway & Bush Intercontinental Airport is 15 minutes away! Best part? The roof was recently replaced in 2021, the gutters in 2023, and a new garage door.
Location
State TX
County Harris
Area Humble Area West
Rooms
Bedroom Description All Bedrooms Down,En-Suite Bath,Primary Bed - 1st Floor,Walk-In Closet
Other Rooms 1 Living Area, Kitchen/Dining Combo, Utility Room in House
Master Bathroom Primary Bath: Soaking Tub, Secondary Bath(s): Separate Shower, Vanity Area
Kitchen Breakfast Bar, Island w/o Cooktop, Kitchen open to Family Room, Pantry
Interior
Interior Features Drapes/Curtains/Window Cover, Dryer Included, Fire/Smoke Alarm, Prewired for Alarm System, Refrigerator Included, Washer Included, Wired for Sound
Heating Central Electric, Central Gas
Cooling Central Electric
Flooring Carpet, Engineered Wood, Tile
Exterior
Exterior Feature Back Green Space, Back Yard, Back Yard Fenced, Side Yard, Storage Shed
Parking Features Attached Garage, Attached/Detached Garage
Garage Spaces 2.0
Garage Description Auto Garage Door Opener
Roof Type Composition
Street Surface Concrete,Curbs
Private Pool No
Building
Lot Description Cul-De-Sac, Subdivision Lot
Faces North
Story 1
Foundation Slab
Lot Size Range 0 Up To 1/4 Acre
Sewer Public Sewer
Water Public Water
Structure Type Brick
New Construction No
Schools
Elementary Schools Cypresswood Elementary School (Aldine)
Middle Schools Jones Middle School (Aldine)
High Schools Nimitz High School (Aldine)
School District 1 - Aldine
Others
HOA Fee Include Grounds
Senior Community No
Restrictions Deed Restrictions
Tax ID 128-109-004-0032
Ownership Full Ownership
Energy Description Ceiling Fans,Digital Program Thermostat,Energy Star Appliances
Acceptable Financing Cash Sale, Conventional, FHA, VA
Tax Rate 2.6526
Disclosures Mud, Sellers Disclosure
Listing Terms Cash Sale, Conventional, FHA, VA
Financing Cash Sale,Conventional,FHA,VA
Special Listing Condition Mud, Sellers Disclosure
Read Less
Want to know what your home might be worth? Contact us for a FREE valuation!

Our team is ready to help you sell your home for the highest possible price ASAP

Bought with RE/MAX Partners





