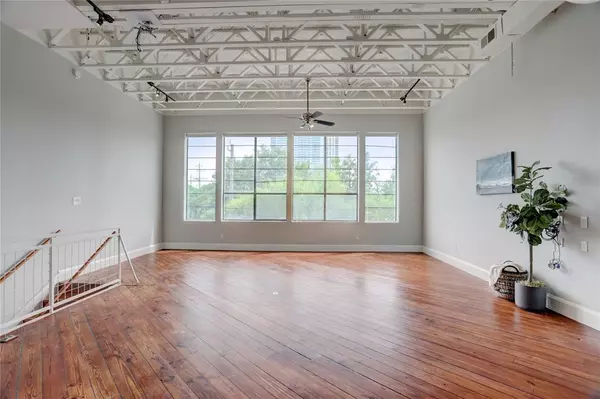$539,000
For more information regarding the value of a property, please contact us for a free consultation.
1102 California ST Houston, TX 77006
3 Beds
2.1 Baths
2,858 SqFt
Key Details
Property Type Townhouse
Sub Type Townhouse
Listing Status Sold
Purchase Type For Sale
Square Footage 2,858 sqft
Price per Sqft $178
Subdivision Hyde Park Annex Amd
MLS Listing ID 15284738
Sold Date 06/30/23
Style Contemporary/Modern,Traditional
Bedrooms 3
Full Baths 2
Half Baths 1
HOA Fees $446/mo
Year Built 1997
Annual Tax Amount $10,244
Tax Year 2022
Lot Size 1,705 Sqft
Property Description
Introducing a stunning, updated, and meticulously maintained townhouse located in the heart of the Montrose area. Sprawled out over several levels, this home boasts a luxurious owner's suite, 2 traditional secondary bedrooms, another bedroom ideal for a home office and an additional flex space! The kitchen is a chef's dream with updated appliances. The open-concept dining and living rooms are located just off the kitchen. Guests will be blown away by the breathtaking skyline views from your private covered rooftop deck/balcony (views also can be seen the primary bedroom)! The impressive features continue with the neighborhood amenities including a community pool exclusive to Montrose Townhouse Lofts and oversized dog park, also exclusive to the community. This home is walking distance to all the most desirable shopping, dining, and entertainment that Montrose has to offer. New HVAC with a 10 year warranty & recently repainted. HOA fee soon to be reduced more than half!
Location
State TX
County Harris
Area Montrose
Rooms
Bedroom Description 2 Bedrooms Down,En-Suite Bath,Primary Bed - 3rd Floor,Split Plan,Walk-In Closet
Other Rooms 1 Living Area, Kitchen/Dining Combo, Living/Dining Combo, Loft
Master Bathroom Half Bath, Primary Bath: Double Sinks, Primary Bath: Jetted Tub, Primary Bath: Separate Shower, Secondary Bath(s): Double Sinks, Secondary Bath(s): Tub/Shower Combo
Den/Bedroom Plus 4
Kitchen Soft Closing Cabinets, Soft Closing Drawers, Under Cabinet Lighting, Walk-in Pantry
Interior
Interior Features Alarm System - Owned, Balcony, Fire/Smoke Alarm, High Ceiling, Steel Beams
Heating Central Gas
Cooling Central Electric
Flooring Tile, Travertine, Wood
Appliance Dryer Included, Refrigerator, Washer Included
Dryer Utilities 1
Laundry Utility Rm in House
Exterior
Exterior Feature Back Yard, Partially Fenced, Patio/Deck, Rooftop Deck, Sprinkler System
Parking Features Attached Garage
Garage Spaces 2.0
View South
Roof Type Composition
Street Surface Concrete,Curbs
Accessibility Automatic Gate
Private Pool No
Building
Faces South
Story 3
Unit Location Cleared
Entry Level All Levels
Foundation Slab
Sewer Public Sewer
Water Public Water
Structure Type Stucco
New Construction No
Schools
Elementary Schools William Wharton K-8 Dual Language Academy
Middle Schools Gregory-Lincoln Middle School
High Schools Lamar High School (Houston)
School District 27 - Houston
Others
HOA Fee Include Exterior Building,Grounds,Limited Access Gates,Recreational Facilities
Senior Community No
Tax ID 018-037-000-0011
Ownership Full Ownership
Energy Description Ceiling Fans,Digital Program Thermostat,Energy Star Appliances,High-Efficiency HVAC,HVAC>13 SEER,Insulated/Low-E windows,Insulation - Blown Fiberglass,North/South Exposure
Acceptable Financing Cash Sale, Conventional, FHA, VA
Tax Rate 2.2019
Disclosures Sellers Disclosure
Listing Terms Cash Sale, Conventional, FHA, VA
Financing Cash Sale,Conventional,FHA,VA
Special Listing Condition Sellers Disclosure
Read Less
Want to know what your home might be worth? Contact us for a FREE valuation!

Our team is ready to help you sell your home for the highest possible price ASAP

Bought with Redfin Corporation





