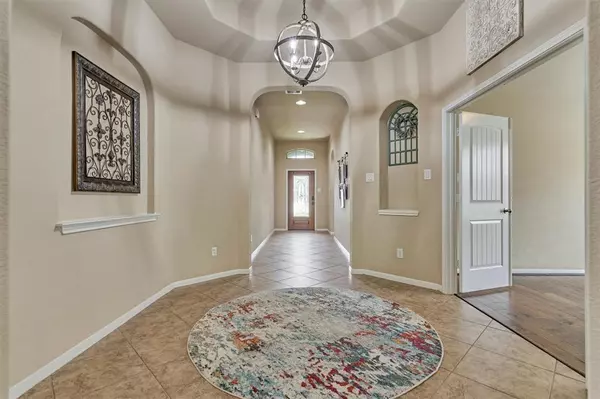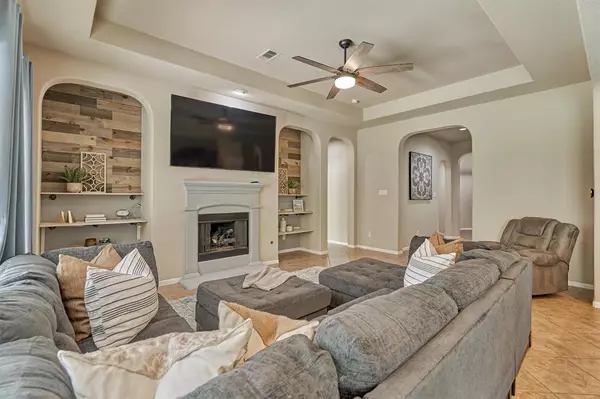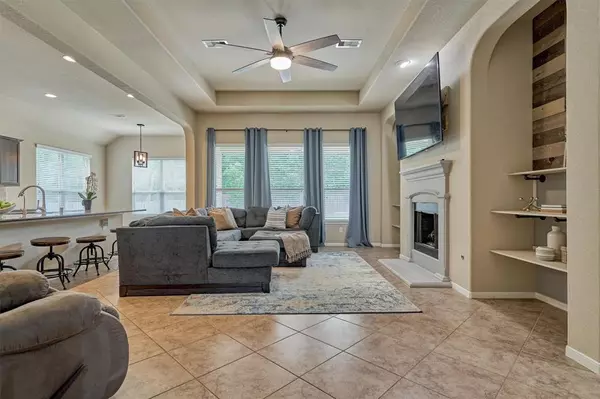$420,000
For more information regarding the value of a property, please contact us for a free consultation.
32919 Greenfield Forest DR Magnolia, TX 77354
4 Beds
3 Baths
2,770 SqFt
Key Details
Property Type Single Family Home
Listing Status Sold
Purchase Type For Sale
Square Footage 2,770 sqft
Price per Sqft $144
Subdivision Greenfield Forest Estates
MLS Listing ID 39435369
Sold Date 07/03/23
Style Traditional
Bedrooms 4
Full Baths 3
HOA Fees $36/ann
HOA Y/N 1
Year Built 2011
Annual Tax Amount $5,522
Tax Year 2022
Lot Size 0.344 Acres
Acres 0.3438
Property Description
Stunning, 4/3/3 located in the quite neighborhood of Greenfield Forest await you; as you enter the home, you are immediately greeted by a spacious tiled entry, that leads to the living room w/large windows that showcase the private back patio. The interior features high ceilings, ample natural light,& custom arched finishes throughout. The open concept kitchen boasts a grand island; motion sink fixture, with stainless steel appliances and breakfast bar; formal dining adjacent to the kitchen, private home office, 4 bed/3 full baths, all of which are designed for comfort and storage. The primary BR features a private en-suite bath; w/dual vanities, a soaking tub & separate shower, and large walk-in-closet. The exterior equally impressive; brick/stone elevation, ex/driveway, w/3 car garage; private backyard perfect for entertaining guests or simply relaxing and enjoying the quite neighborhood. Precisely located within minutes of I-45, shopping, dining and schools. A must see property!
Location
State TX
County Montgomery
Area Magnolia/1488 East
Rooms
Other Rooms Home Office/Study
Master Bathroom Primary Bath: Double Sinks, Primary Bath: Separate Shower, Primary Bath: Soaking Tub, Secondary Bath(s): Tub/Shower Combo
Interior
Interior Features Dryer Included, Fire/Smoke Alarm, Formal Entry/Foyer, High Ceiling, Prewired for Alarm System, Refrigerator Included, Washer Included, Wired for Sound
Heating Central Gas
Cooling Central Electric, Zoned
Flooring Carpet, Tile, Wood
Fireplaces Number 1
Fireplaces Type Gaslog Fireplace
Exterior
Exterior Feature Back Yard Fenced, Covered Patio/Deck, Side Yard, Sprinkler System
Parking Features Attached Garage
Garage Spaces 3.0
Garage Description Double-Wide Driveway
Roof Type Composition
Street Surface Concrete
Private Pool No
Building
Lot Description Cleared
Story 1
Foundation Slab
Lot Size Range 0 Up To 1/4 Acre
Sewer Public Sewer
Water Public Water
Structure Type Stone
New Construction No
Schools
Elementary Schools Tom R. Ellisor Elementary School
Middle Schools Bear Branch Junior High School
High Schools Magnolia High School
School District 36 - Magnolia
Others
Senior Community No
Restrictions Deed Restrictions
Tax ID 5442-00-03000
Ownership Full Ownership
Energy Description Attic Fan,Ceiling Fans,Digital Program Thermostat,Energy Star Appliances,High-Efficiency HVAC,HVAC>13 SEER,Insulated/Low-E windows,Radiant Attic Barrier
Tax Rate 1.7646
Disclosures Sellers Disclosure
Green/Energy Cert Energy Star Qualified Home
Special Listing Condition Sellers Disclosure
Read Less
Want to know what your home might be worth? Contact us for a FREE valuation!

Our team is ready to help you sell your home for the highest possible price ASAP

Bought with JPAR - The Sears Group





