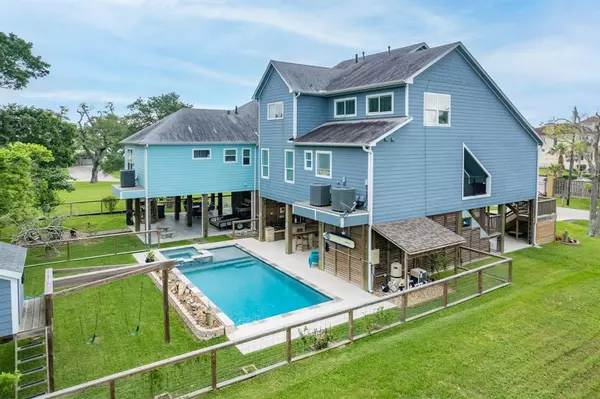$699,000
For more information regarding the value of a property, please contact us for a free consultation.
514 E Meyer RD E Seabrook, TX 77586
4 Beds
3.1 Baths
2,960 SqFt
Key Details
Property Type Single Family Home
Listing Status Sold
Purchase Type For Sale
Square Footage 2,960 sqft
Price per Sqft $226
Subdivision Savings & Loan Companys Sub
MLS Listing ID 49753604
Sold Date 06/30/23
Style Other Style
Bedrooms 4
Full Baths 3
Half Baths 1
Year Built 2016
Annual Tax Amount $8,134
Tax Year 2022
Lot Size 7,000 Sqft
Acres 0.1607
Property Description
This gorgeous home is an absolute MUST SEE! A view of Galveston Bay, quiet street, w/easy access to Seabrook parks & trails. Impeccable construction and energy efficiency. The outdoor bath & change area provide ease while enjoying the pool & spa. The outdoor kitchen area is great for friends and family to enjoy and an incredible playhouse for little ones. All with NO back neighbors. A workshop/storage area is an awesome space for the handy person. This home showcases a nice open concept floorplan. Beautifully designed kitchen is the center of the home & boasts an island w/marble countertops, white cabinets, SS appliances, double ovens & a wine fridge. Undercabinet lights, lighted showcase cabinets & pendant lights, all create an ambiance for relaxed enjoyment. The primary bedroom is a great place to wind down, w/a large shower & separate tub, double vanities and a huge walk in closet that leads straight to the utility room for laundry simplicity.
Location
State TX
County Harris
Area Clear Lake Area
Rooms
Bedroom Description Primary Bed - 2nd Floor,Walk-In Closet
Other Rooms Family Room, Formal Dining, Gameroom Up, Living Area - 2nd Floor, Utility Room in House
Master Bathroom Half Bath, Primary Bath: Double Sinks, Primary Bath: Separate Shower
Kitchen Island w/o Cooktop, Kitchen open to Family Room, Pantry, Pot Filler, Under Cabinet Lighting
Interior
Interior Features Dryer Included, Refrigerator Included, Washer Included
Heating Central Gas
Cooling Central Electric, Zoned
Flooring Tile, Vinyl Plank
Fireplaces Number 1
Fireplaces Type Gaslog Fireplace
Exterior
Exterior Feature Back Yard Fenced, Covered Patio/Deck, Fully Fenced, Outdoor Kitchen, Workshop
Carport Spaces 2
Pool Gunite, In Ground
Waterfront Description Bay View
Roof Type Composition
Private Pool Yes
Building
Lot Description Water View
Story 2
Foundation On Stilts
Lot Size Range 0 Up To 1/4 Acre
Sewer Public Sewer
Water Public Water
Structure Type Cement Board
New Construction No
Schools
Elementary Schools Bay Elementary School
Middle Schools Seabrook Intermediate School
High Schools Clear Falls High School
School District 9 - Clear Creek
Others
Senior Community No
Restrictions No Restrictions
Tax ID 063-142-000-0046
Ownership Full Ownership
Energy Description Ceiling Fans,High-Efficiency HVAC,HVAC>13 SEER,Insulated/Low-E windows,Insulation - Spray-Foam,Tankless/On-Demand H2O Heater
Acceptable Financing Cash Sale, Conventional, FHA, VA
Tax Rate 2.1266
Disclosures Sellers Disclosure
Listing Terms Cash Sale, Conventional, FHA, VA
Financing Cash Sale,Conventional,FHA,VA
Special Listing Condition Sellers Disclosure
Read Less
Want to know what your home might be worth? Contact us for a FREE valuation!

Our team is ready to help you sell your home for the highest possible price ASAP

Bought with eXp Realty, LLC





