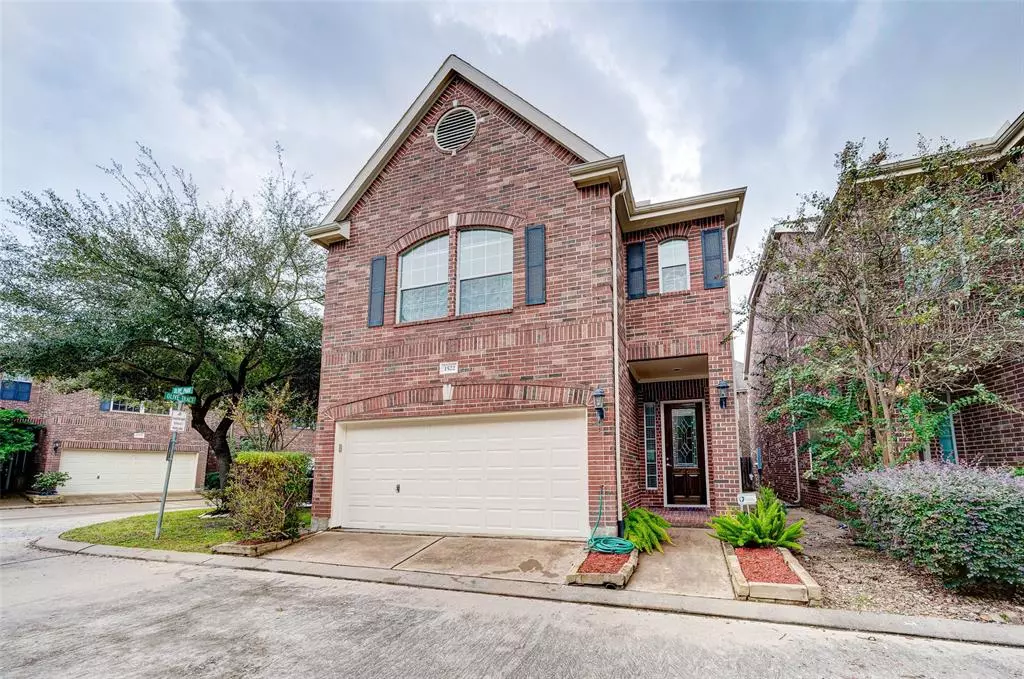$395,000
For more information regarding the value of a property, please contact us for a free consultation.
1522 Olive PARK Houston, TX 77077
4 Beds
3.1 Baths
2,956 SqFt
Key Details
Property Type Single Family Home
Listing Status Sold
Purchase Type For Sale
Square Footage 2,956 sqft
Price per Sqft $126
Subdivision Olive Hill Court Amd
MLS Listing ID 94410082
Sold Date 06/29/23
Style Traditional
Bedrooms 4
Full Baths 3
Half Baths 1
HOA Fees $208/ann
HOA Y/N 1
Year Built 2008
Lot Size 2,442 Sqft
Acres 0.0561
Property Description
Exceptional maintained 3 story, 3 beds, 3.5 bath and EXTRA BEDROOM, CORNER LOT home located in THE HEART OF THE ENERGY CORRIDOR in Private GATED COMMUNITY! Walking Distance to restaurants, Kroger, Walgreens & Starbucks to name a few. FRESH interior paint and epoxy in garage. TONS OF STORAGE options throughout. Free standing home with WOOD FLOORS on the first floor, HIGH CEILINGS, STAINLESS STEEL APPLIANCES and granite counter tops in kitchen. Second floor includes HUGE MASTER SUITE. Master bath has DUAL SINKS, GRANITE COUNTER TOPS, with JETTED TUB and stand-up shower, double sink vanities & HUGE WALK-IN CLOSET with extra closet in the bedroom which was converted to a convenient home office. FULL SIZE laundry room with storage. Neighborhood amenities include GUEST PARKING and small PARK in back of community. HOA fee covers trash, common area and water. Home does not back to commercial. Built in 2008 by K. Hovnanian homes. *NEVER FLOODED*
Location
State TX
County Harris
Area Energy Corridor
Rooms
Bedroom Description 1 Bedroom Up,All Bedrooms Up,Primary Bed - 2nd Floor
Other Rooms 1 Living Area, Breakfast Room, Family Room, Formal Dining, Formal Living, Gameroom Up, Living Area - 1st Floor
Master Bathroom Primary Bath: Double Sinks, Primary Bath: Separate Shower, Primary Bath: Shower Only, Primary Bath: Jetted Tub
Den/Bedroom Plus 4
Kitchen Breakfast Bar, Island w/o Cooktop, Pantry
Interior
Heating Central Gas
Cooling Central Electric
Fireplaces Number 1
Exterior
Garage Attached Garage
Garage Spaces 2.0
Roof Type Composition
Private Pool No
Building
Lot Description Patio Lot
Faces East
Story 3
Foundation Slab
Lot Size Range 0 Up To 1/4 Acre
Sewer Public Sewer
Structure Type Brick
New Construction No
Schools
Elementary Schools Daily Elementary School
Middle Schools West Briar Middle School
High Schools Westside High School
School District 27 - Houston
Others
Senior Community No
Restrictions Deed Restrictions,Unknown
Tax ID 127-142-002-0007
Disclosures Sellers Disclosure
Special Listing Condition Sellers Disclosure
Read Less
Want to know what your home might be worth? Contact us for a FREE valuation!

Our team is ready to help you sell your home for the highest possible price ASAP

Bought with Lei & Associates, LLC






