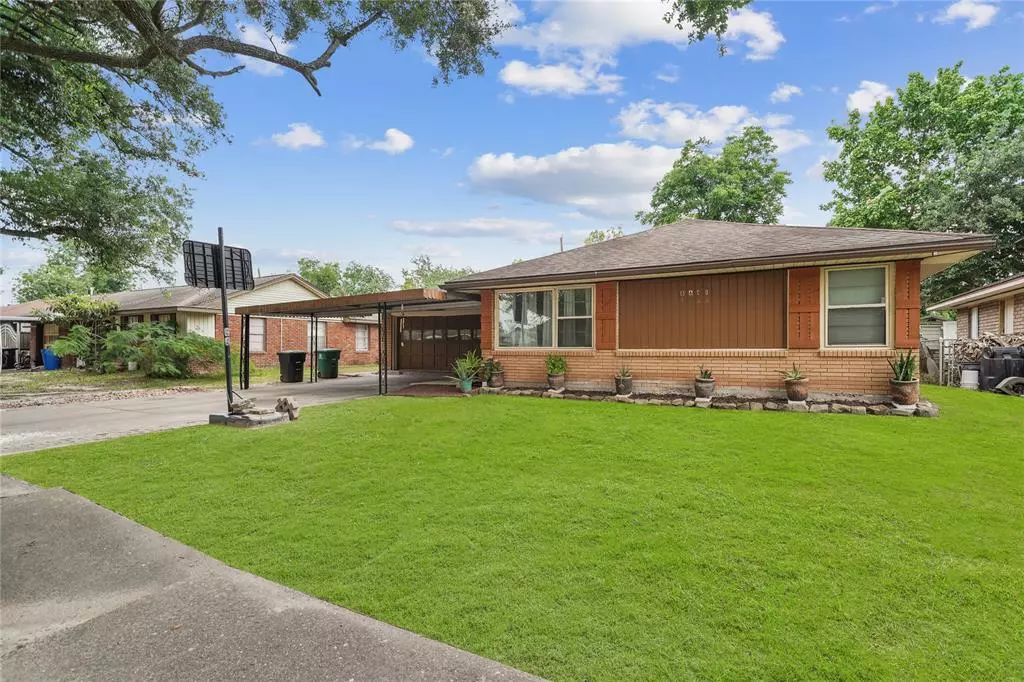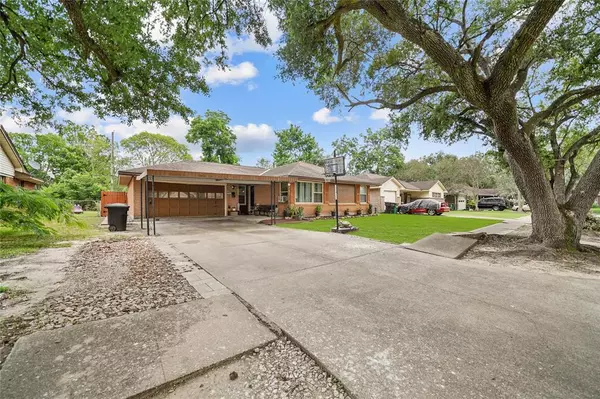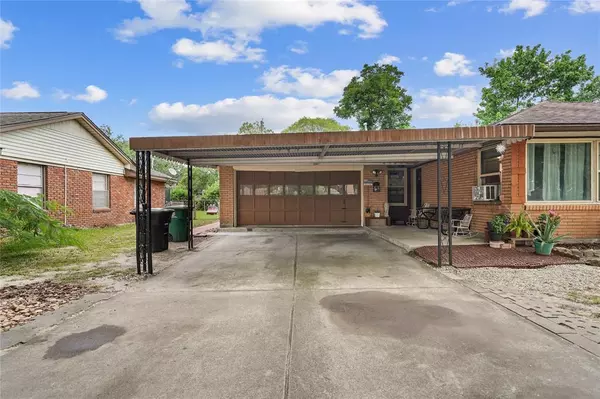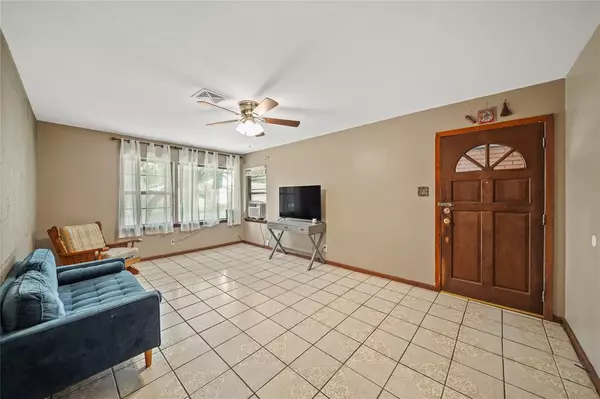$179,999
For more information regarding the value of a property, please contact us for a free consultation.
8611 Bronson ST Houston, TX 77034
3 Beds
1.1 Baths
1,094 SqFt
Key Details
Property Type Single Family Home
Listing Status Sold
Purchase Type For Sale
Square Footage 1,094 sqft
Price per Sqft $170
Subdivision Sun Valley Sec 01
MLS Listing ID 6562842
Sold Date 06/30/23
Style Traditional
Bedrooms 3
Full Baths 1
Half Baths 1
Year Built 1957
Annual Tax Amount $3,847
Tax Year 2022
Lot Size 7,245 Sqft
Acres 0.1663
Property Description
Step inside and be greeted by a warm, inviting living space perfect for relaxing or entertaining guests. The open layout creates a seamless flow between the living room and kitchen, making it ideal for both intimate family gatherings and larger social events. The abundance of natural light fills the room, creating an airy atmosphere. The three bedrooms, each with its own unique character. The spacious master bedroom features a large closet and a half-bath. The additional bedrooms can be utilized as cozy sleeping quarters, home office, or hobby space to suit your needs. When it's time to unwind, step outside into the backyard oasis and enjoy the beautiful Houston weather. Whether you prefer to host barbecues, garden, or simply relax with a book, this outdoor space provides endless possibilities surrounding this home. Proximity to the I-45 also offers easy access to the wider Houston area, making commuting a breeze, and a multitude of entertainment, restaurants, & shopping destinations
Location
State TX
County Harris
Area Hobby Area
Rooms
Bedroom Description All Bedrooms Down
Other Rooms Garage Apartment
Interior
Interior Features Refrigerator Included
Heating Central Electric
Cooling Central Electric
Flooring Tile, Wood
Fireplaces Number 1
Fireplaces Type Gas Connections
Exterior
Exterior Feature Back Yard Fenced, Covered Patio/Deck, Detached Gar Apt /Quarters, Patio/Deck
Parking Features Attached Garage
Garage Spaces 2.0
Carport Spaces 2
Roof Type Composition
Street Surface Concrete
Private Pool No
Building
Lot Description Subdivision Lot
Story 1
Foundation Slab
Lot Size Range 0 Up To 1/4 Acre
Sewer Public Sewer
Water Public Water
Structure Type Brick,Wood
New Construction No
Schools
Elementary Schools Garfield Elementary School (Pasadena)
Middle Schools Miller Intermediate School
High Schools Memorial High School (Pasadena)
School District 41 - Pasadena
Others
Senior Community No
Restrictions Deed Restrictions
Tax ID 088-121-000-0009
Ownership Full Ownership
Energy Description Ceiling Fans
Acceptable Financing Cash Sale, Conventional, FHA, Texas Veterans Land Board, VA
Tax Rate 2.56
Disclosures Other Disclosures, Sellers Disclosure
Listing Terms Cash Sale, Conventional, FHA, Texas Veterans Land Board, VA
Financing Cash Sale,Conventional,FHA,Texas Veterans Land Board,VA
Special Listing Condition Other Disclosures, Sellers Disclosure
Read Less
Want to know what your home might be worth? Contact us for a FREE valuation!

Our team is ready to help you sell your home for the highest possible price ASAP

Bought with Luxely Real Estate





