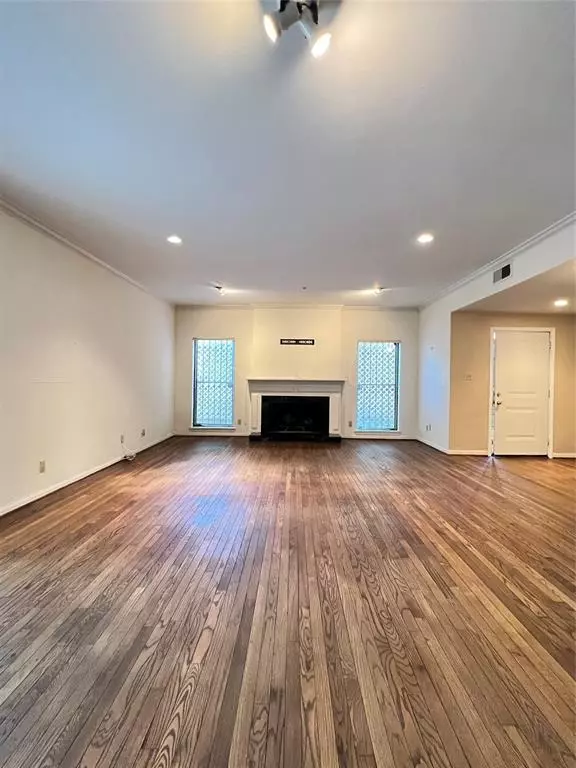$299,000
For more information regarding the value of a property, please contact us for a free consultation.
5917 Valley Forge DR Houston, TX 77057
3 Beds
2.1 Baths
2,307 SqFt
Key Details
Property Type Townhouse
Sub Type Townhouse
Listing Status Sold
Purchase Type For Sale
Square Footage 2,307 sqft
Price per Sqft $121
Subdivision Westhaven Estates Sec 02
MLS Listing ID 13947171
Sold Date 07/07/23
Style Traditional
Bedrooms 3
Full Baths 2
Half Baths 1
Year Built 1980
Annual Tax Amount $8,620
Tax Year 2022
Lot Size 1,895 Sqft
Property Description
Attention, flippers and investors seeking an exciting opportunity in the Tanglewood area! Prepare to be captivated by this remarkable townhouse, tailor-made for those with a keen eye for profitable ventures. With three bedrooms, two and a half bathrooms, and a host of desirable features, this property holds immense potential for a lucrative flip. As you step inside, you'll immediately recognize the untapped potential within. The well-thought-out floor plan provides a canvas upon which you can unleash your creativity. The main level offers a spacious living area primed for a modern, open-concept design that will impress future buyers. Large windows allow an abundance of natural light to flood the space, creating an inviting atmosphere that is sure to leave a lasting impression. Venture upstairs to discover the three bedrooms awaiting your expert touch. Here lies an opportunity to create stylish retreats that buyers will fall in love with.
Location
State TX
County Harris
Area Galleria
Rooms
Bedroom Description All Bedrooms Up
Other Rooms 1 Living Area, Breakfast Room
Master Bathroom Primary Bath: Double Sinks, Primary Bath: Separate Shower, Secondary Bath(s): Double Sinks, Secondary Bath(s): Tub/Shower Combo
Interior
Interior Features Balcony, Central Laundry
Heating Central Electric
Cooling Central Electric
Flooring Brick, Carpet, Wood
Fireplaces Number 1
Fireplaces Type Wood Burning Fireplace
Appliance Electric Dryer Connection
Laundry Utility Rm in House
Exterior
Exterior Feature Patio/Deck, Side Yard
Parking Features Attached Garage
Garage Spaces 2.0
Roof Type Composition
Private Pool No
Building
Story 2
Entry Level Level 1
Foundation Slab
Sewer Public Sewer
Water Public Water
Structure Type Brick
New Construction No
Schools
Elementary Schools Briargrove Elementary School
Middle Schools Tanglewood Middle School
High Schools Wisdom High School
School District 27 - Houston
Others
Senior Community No
Tax ID 076-180-024-0004
Ownership Full Ownership
Acceptable Financing Cash Sale, Conventional, Investor
Tax Rate 2.2019
Disclosures Sellers Disclosure
Listing Terms Cash Sale, Conventional, Investor
Financing Cash Sale,Conventional,Investor
Special Listing Condition Sellers Disclosure
Read Less
Want to know what your home might be worth? Contact us for a FREE valuation!

Our team is ready to help you sell your home for the highest possible price ASAP

Bought with Kiani Realty





