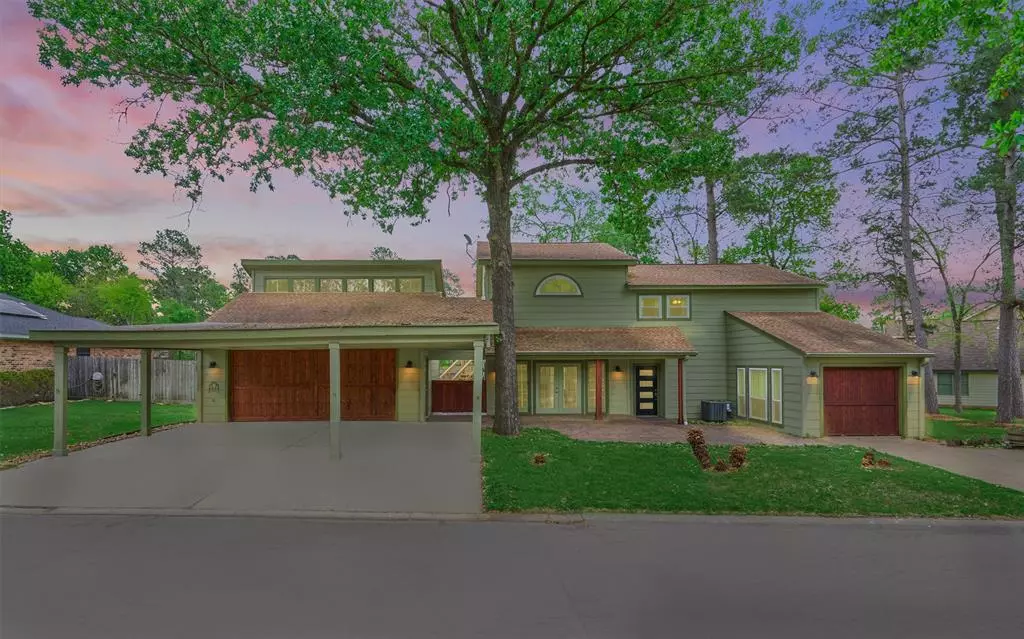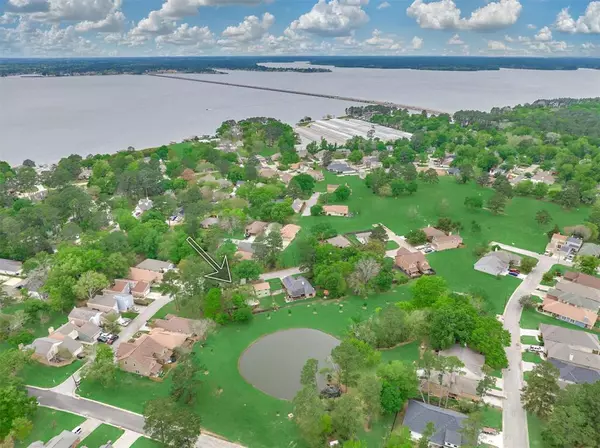$435,000
For more information regarding the value of a property, please contact us for a free consultation.
12884 Orion CT E Willis, TX 77318
3 Beds
2.1 Baths
3,374 SqFt
Key Details
Property Type Single Family Home
Listing Status Sold
Purchase Type For Sale
Square Footage 3,374 sqft
Price per Sqft $120
Subdivision Point Aquarius
MLS Listing ID 30887054
Sold Date 07/14/23
Style Traditional
Bedrooms 3
Full Baths 2
Half Baths 1
HOA Fees $91/ann
HOA Y/N 1
Year Built 1986
Annual Tax Amount $6,693
Tax Year 2022
Lot Size 6,750 Sqft
Acres 0.155
Property Description
Living life like you're on vacation! Gated Lake Conroe community w/ boat slip access. This completely updated craftsman-style home has so much to offer. 3 BR, 2.5 Baths, Oversized 2 Car Garage w/ upstairs storage. Features include updated vinyl plank & carpet flooring, Remodeled kitchen w/ granite island, attractive subway backsplash, stainless appliances, coffee bar & USB charging ports. The primary suite boasts floor-to-ceiling windows, access to deck, walk-in closet, dual vanities, soaking tub & separate shower. Endless possibilities in the versatile space off kitchen (office, playroom, or home gym). Shiplap walls, plantation shutters, wet bar, game room, elevated deck w/ far reaching views overlooking the pond & protected green space, & spacious backyard are just some of the extra features. (Pull Features Sheet!) Highly sought out gated golf-cart friendly community that offers 2 marinas, pool, boat ramps, disc golf, scenic water views, tennis, basketball, & sand volleyball courts.
Location
State TX
County Montgomery
Area Lake Conroe Area
Rooms
Bedroom Description All Bedrooms Up,Split Plan,Walk-In Closet
Other Rooms 1 Living Area, Den, Gameroom Up, Living Area - 1st Floor, Utility Room in House
Master Bathroom Primary Bath: Double Sinks, Primary Bath: Separate Shower, Primary Bath: Soaking Tub
Den/Bedroom Plus 4
Kitchen Breakfast Bar, Island w/ Cooktop, Pantry, Walk-in Pantry
Interior
Interior Features 2 Staircases, Formal Entry/Foyer, Wet Bar
Heating Central Electric
Cooling Central Electric
Flooring Carpet, Tile, Vinyl Plank
Exterior
Exterior Feature Back Green Space, Back Yard, Back Yard Fenced, Controlled Subdivision Access, Covered Patio/Deck, Fully Fenced, Patio/Deck, Porch, Private Driveway, Subdivision Tennis Court
Parking Features Attached Garage, Detached Garage
Garage Spaces 2.0
Carport Spaces 3
Garage Description Additional Parking, Converted Garage, Double-Wide Driveway, Porte-Cochere, Single-Wide Driveway
Waterfront Description Pond
Roof Type Composition
Street Surface Concrete,Curbs,Gutters
Accessibility Manned Gate
Private Pool No
Building
Lot Description Cleared, Greenbelt, Other, Subdivision Lot, Water View
Story 2
Foundation Slab
Lot Size Range 0 Up To 1/4 Acre
Sewer Public Sewer
Water Public Water, Water District
Structure Type Cement Board
New Construction No
Schools
Elementary Schools W. Lloyd Meador Elementary School
Middle Schools Robert P. Brabham Middle School
High Schools Willis High School
School District 56 - Willis
Others
HOA Fee Include On Site Guard
Senior Community No
Restrictions Deed Restrictions
Tax ID 8090-01-29600
Ownership Full Ownership
Energy Description Attic Vents,Ceiling Fans,Digital Program Thermostat,HVAC>13 SEER,Insulated/Low-E windows
Acceptable Financing Cash Sale, Conventional, FHA, VA
Tax Rate 2.2121
Disclosures Sellers Disclosure
Listing Terms Cash Sale, Conventional, FHA, VA
Financing Cash Sale,Conventional,FHA,VA
Special Listing Condition Sellers Disclosure
Read Less
Want to know what your home might be worth? Contact us for a FREE valuation!

Our team is ready to help you sell your home for the highest possible price ASAP

Bought with Cameron Real Estate





