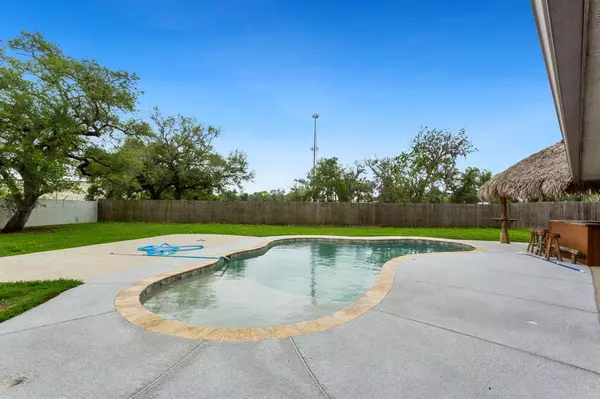$358,000
For more information regarding the value of a property, please contact us for a free consultation.
129 Robin TRL Richwood, TX 77531
4 Beds
2 Baths
2,202 SqFt
Key Details
Property Type Single Family Home
Listing Status Sold
Purchase Type For Sale
Square Footage 2,202 sqft
Price per Sqft $160
Subdivision Audubon Woods Sec 3
MLS Listing ID 75739733
Sold Date 07/14/23
Style Traditional
Bedrooms 4
Full Baths 2
Year Built 2004
Annual Tax Amount $6,840
Tax Year 2022
Lot Size 0.361 Acres
Acres 0.3613
Property Description
Immaculate 1 story brick home in desirable Audubon Woods subdivision features an open floor plan with 4BR/2BA, and $113K of improvements to include: in ground pool (2018), palapa bar, (2019), new kitchen (2019), hard flooring (2018), lanai (2019), and much more. Enjoy the stunning chef's kitchen/living room with open concept, island kitchen w/ newer appliances & oversized garage. Tasteful neutral color palette is enhancing the décor. Ceiling fans & fixtures in each room w/nice hard flooring throughout. Outdoor enthusiasts will love the fully fenced backyard, to include a private pool, veranda and palapa bar, making it a great home for entertaining! Offers a lot of privacy being at the very end of a Cul De Sac. Walking distance to Community Park & Splash Pad. Only 12 miles to Surfside Beach. Hurry to see it won't last long! Move in ready w/fresh paint, new carpet, light fixtures, etc. SD/survey/improvements list attached. Roof ~ 8yrs, Hvac ~ 10yrs, water heater ~2yrs. NEVER FLOODED!
Location
State TX
County Brazoria
Area Richwood
Rooms
Bedroom Description All Bedrooms Down,Primary Bed - 1st Floor
Other Rooms Breakfast Room, Formal Dining, Kitchen/Dining Combo, Living Area - 1st Floor, Living/Dining Combo, Sun Room
Kitchen Kitchen open to Family Room
Interior
Heating Central Gas
Cooling Central Electric
Flooring Wood
Fireplaces Number 1
Fireplaces Type Freestanding
Exterior
Exterior Feature Partially Fenced, Patio/Deck
Parking Features Attached Garage
Garage Spaces 2.0
Pool Gunite, In Ground
Roof Type Composition
Street Surface Asphalt,Curbs,Gutters
Private Pool Yes
Building
Lot Description Cul-De-Sac, Subdivision Lot
Story 1
Foundation Slab
Lot Size Range 0 Up To 1/4 Acre
Sewer Public Sewer
Water Public Water
Structure Type Brick,Wood
New Construction No
Schools
Elementary Schools Polk Elementary School (Brazosport)
Middle Schools Clute Intermediate School
High Schools Brazoswood High School
School District 7 - Brazosport
Others
Senior Community No
Restrictions Deed Restrictions
Tax ID 1420-3001-015
Tax Rate 2.4763
Disclosures Owner/Agent, Sellers Disclosure
Special Listing Condition Owner/Agent, Sellers Disclosure
Read Less
Want to know what your home might be worth? Contact us for a FREE valuation!

Our team is ready to help you sell your home for the highest possible price ASAP

Bought with Coldwell Banker Ultimate





