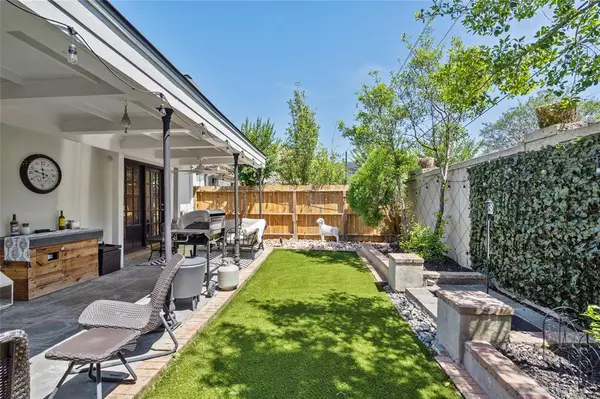$699,900
For more information regarding the value of a property, please contact us for a free consultation.
4005 Drake ST Houston, TX 77005
3 Beds
2.1 Baths
2,337 SqFt
Key Details
Property Type Single Family Home
Listing Status Sold
Purchase Type For Sale
Square Footage 2,337 sqft
Price per Sqft $299
Subdivision Drake Court
MLS Listing ID 15711317
Sold Date 07/06/23
Style Other Style,Traditional
Bedrooms 3
Full Baths 2
Half Baths 1
HOA Fees $175/qua
HOA Y/N 1
Year Built 1992
Annual Tax Amount $13,830
Tax Year 2022
Lot Size 3,330 Sqft
Acres 0.0764
Property Description
Welcome home to this small quiet gated community in West U, Fabulous open concept floor plan featuring, hardwood flooring, high ceilings, custom built ins, and designer lighting fixtures. Updated chefs kitchen complete with custom cabinets, granite counters, gas range, tons of prep space. Highly desirable first floor living and first floor primary suite. Both living & master enjoy views of the gorgeous, low maintenance back yard. Primary suite downstairs features, bath with double vanities and large walk-in closet. Upstairs you will find a large game room two generous secondary bedrooms w/ Jack-n-Jill bath. Large covered patio and professionally landscaped yard great for entertaining. Corner lot and no shared walls. Easy access to 59, 610, Med Center, Rice Village, Highland Village, River Oaks District, Museum District, Galleria and Whole Foods-Upper Kirby.
Location
State TX
County Harris
Area West University/Southside Area
Rooms
Bedroom Description En-Suite Bath,Primary Bed - 1st Floor,Sitting Area,Walk-In Closet
Other Rooms Kitchen/Dining Combo, Living Area - 1st Floor, Living/Dining Combo, Loft, Utility Room in House
Den/Bedroom Plus 3
Kitchen Breakfast Bar, Kitchen open to Family Room, Pots/Pans Drawers
Interior
Interior Features Drapes/Curtains/Window Cover, Fire/Smoke Alarm, High Ceiling
Heating Central Gas
Cooling Central Electric
Flooring Carpet, Tile, Wood
Fireplaces Number 1
Exterior
Exterior Feature Back Yard, Back Yard Fenced, Covered Patio/Deck, Fully Fenced, Patio/Deck
Garage Attached Garage
Garage Spaces 2.0
Roof Type Composition
Accessibility Automatic Gate
Private Pool No
Building
Lot Description Patio Lot, Subdivision Lot
Story 2
Foundation Slab
Lot Size Range 0 Up To 1/4 Acre
Sewer Public Sewer
Water Public Water
Structure Type Stucco
New Construction No
Schools
Elementary Schools West University Elementary School
Middle Schools Pershing Middle School
High Schools Lamar High School (Houston)
School District 27 - Houston
Others
Restrictions Deed Restrictions
Tax ID 117-347-001-0003
Energy Description Ceiling Fans,Digital Program Thermostat,Energy Star/CFL/LED Lights,Insulated/Low-E windows,Insulation - Batt,Insulation - Blown Cellulose
Acceptable Financing Cash Sale, Conventional, FHA
Tax Rate 2.2019
Disclosures Sellers Disclosure
Listing Terms Cash Sale, Conventional, FHA
Financing Cash Sale,Conventional,FHA
Special Listing Condition Sellers Disclosure
Read Less
Want to know what your home might be worth? Contact us for a FREE valuation!

Our team is ready to help you sell your home for the highest possible price ASAP

Bought with Krueger Real Estate






