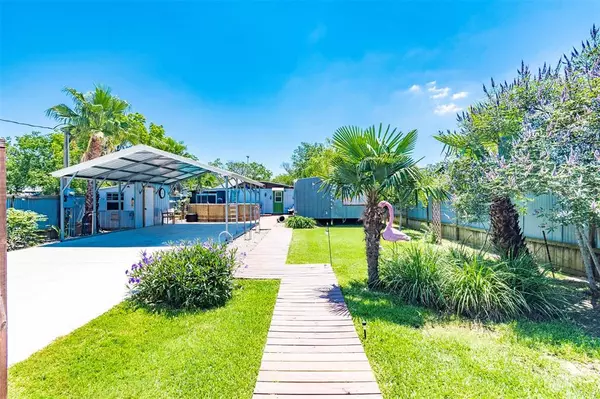$180,000
For more information regarding the value of a property, please contact us for a free consultation.
313 5th ST Dickinson, TX 77539
1 Bed
2 Baths
852 SqFt
Key Details
Property Type Single Family Home
Listing Status Sold
Purchase Type For Sale
Square Footage 852 sqft
Price per Sqft $217
Subdivision San Leon
MLS Listing ID 29087307
Sold Date 07/10/23
Style Traditional
Bedrooms 1
Full Baths 2
Year Built 2017
Annual Tax Amount $978
Tax Year 2022
Lot Size 6,400 Sqft
Acres 0.1469
Property Description
Experience the ultimate getaway in this charming tiny home located just blocks away from Galveston Bay! This cozy retreat offers a tranquil oasis surrounded by resort-like amenities. As you step inside this beautifully designed inviting home you'll find a space that is both comfortable and functional. The living room offers stunning garden views as well as a large electric fireplace. The kitchen is bright and airy with skylights offering an abundance of natural lighting. The flex room offers a loft area for any over night visitors, an electric fireplace (with a hidden storage area behind it). Make sure to check out the cedar closet with a built in dresser to utilize space! The screened in porch has an outdoor cooking space, sink, mini fridge & includes the washer/dryer. Back outside you'll find a variety of amenities from the swimming pool, multi deck areas, two work shops, covered RV parking & hook ups, fruit trees, and more! Gated & private this would be a perfect vacation rental.
Location
State TX
County Galveston
Area Bacliff/San Leon
Rooms
Bedroom Description Primary Bed - 1st Floor
Other Rooms 1 Living Area, Loft
Master Bathroom Primary Bath: Jetted Tub, Primary Bath: Tub/Shower Combo
Kitchen Island w/o Cooktop
Interior
Interior Features Dryer Included, Fire/Smoke Alarm, Refrigerator Included, Washer Included
Heating Heat Pump
Cooling Window Units
Flooring Tile, Vinyl Plank
Fireplaces Number 2
Exterior
Exterior Feature Fully Fenced, Outdoor Kitchen, Screened Porch, Storm Shutters, Workshop
Carport Spaces 3
Garage Description Driveway Gate, RV Parking, Workshop
Pool Above Ground
Roof Type Composition
Accessibility Driveway Gate
Private Pool Yes
Building
Lot Description Other
Story 1
Foundation Block & Beam
Lot Size Range 0 Up To 1/4 Acre
Sewer Public Sewer
Water Public Water
Structure Type Other
New Construction No
Schools
Elementary Schools San Leon Elementary School
Middle Schools John And Shamarion Barber Middle School
High Schools Dickinson High School
School District 17 - Dickinson
Others
Senior Community No
Restrictions Unknown
Tax ID 6240-0060-0017-000
Ownership Full Ownership
Energy Description Ceiling Fans,Insulation - Batt,Insulation - Rigid Foam,Solar H2O Heater
Acceptable Financing Cash Sale, Conventional, FHA, Investor, VA
Tax Rate 2.4137
Disclosures Mud, Sellers Disclosure
Listing Terms Cash Sale, Conventional, FHA, Investor, VA
Financing Cash Sale,Conventional,FHA,Investor,VA
Special Listing Condition Mud, Sellers Disclosure
Read Less
Want to know what your home might be worth? Contact us for a FREE valuation!

Our team is ready to help you sell your home for the highest possible price ASAP

Bought with Better Homes and Gardens Real Estate Gary Greene - Bay Area





