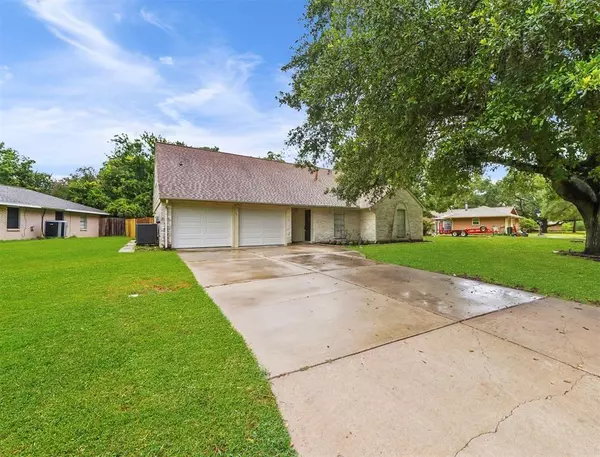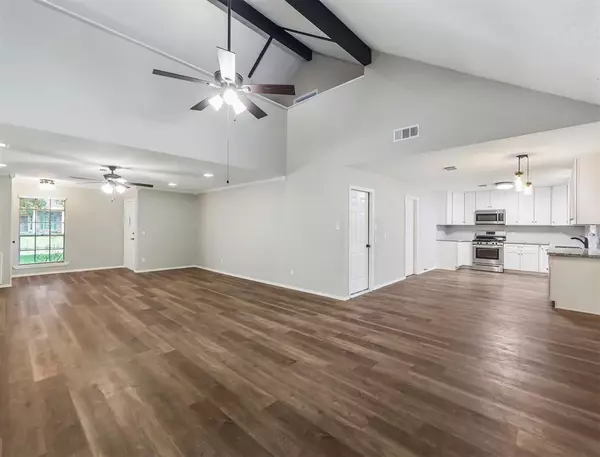$275,000
For more information regarding the value of a property, please contact us for a free consultation.
108 Bayou Glen ST Hitchcock, TX 77563
5 Beds
2.1 Baths
2,410 SqFt
Key Details
Property Type Single Family Home
Listing Status Sold
Purchase Type For Sale
Square Footage 2,410 sqft
Price per Sqft $114
Subdivision Oak Ridge
MLS Listing ID 59466332
Sold Date 07/17/23
Style Traditional
Bedrooms 5
Full Baths 2
Half Baths 1
Year Built 1983
Annual Tax Amount $2,830
Tax Year 2021
Lot Size 0.265 Acres
Acres 0.2651
Property Description
Completely remodeled 5 bedrooms 2.5 bath home in desirable Oak Ridge subdivision!!! This charming and open floorplan sits on a large lot with plenty of room for a pool. Inside you will find stunning and durable high-end wood-like vinyl flooring throughout the downstairs except for the bedrooms. The living room is massive and open to the dining area. The kitchen is large with 42-inch cabinets, granite countertops, and stainless appliances. The HUGE walk-in pantry will be great storage for anyone who likes to stockpile their groceries. Downstairs features 3 large bedrooms including the primary bedroom with an on-suite bathroom w. jacuzzi tub. Upstairs has two more bedrooms, a half bath, an amazing bookshelf, and a study or office book. This home is a must-see! Call to set up your tour today!
Location
State TX
County Galveston
Area Hitchcock
Rooms
Bedroom Description En-Suite Bath,Primary Bed - 1st Floor
Other Rooms 1 Living Area, Family Room, Kitchen/Dining Combo, Living Area - 1st Floor, Utility Room in House
Master Bathroom Primary Bath: Jetted Tub, Primary Bath: Soaking Tub, Primary Bath: Tub/Shower Combo, Secondary Bath(s): Double Sinks, Secondary Bath(s): Soaking Tub, Secondary Bath(s): Tub/Shower Combo
Den/Bedroom Plus 5
Kitchen Kitchen open to Family Room, Pantry, Walk-in Pantry
Interior
Interior Features High Ceiling, Refrigerator Included, Washer Included
Heating Central Gas
Cooling Central Electric
Flooring Carpet, Tile, Vinyl
Exterior
Exterior Feature Back Yard, Back Yard Fenced, Covered Patio/Deck, Fully Fenced, Patio/Deck, Private Driveway
Parking Features Attached Garage
Garage Spaces 2.0
Garage Description Auto Garage Door Opener, Double-Wide Driveway
Roof Type Composition
Street Surface Concrete,Curbs
Private Pool No
Building
Lot Description Subdivision Lot
Story 2
Foundation Slab
Lot Size Range 1/4 Up to 1/2 Acre
Sewer Public Sewer
Water Public Water
Structure Type Brick,Wood
New Construction No
Schools
Elementary Schools Hitchcock Primary/Stewart Elementary School
Middle Schools Crosby Middle School (Hitchcock)
High Schools Hitchcock High School
School District 26 - Hitchcock
Others
Senior Community No
Restrictions Deed Restrictions
Tax ID 5440-0000-0040-000
Ownership Full Ownership
Acceptable Financing Cash Sale, Conventional, FHA, Owner Financing, VA
Tax Rate 2.3428
Disclosures Owner/Agent, Sellers Disclosure
Listing Terms Cash Sale, Conventional, FHA, Owner Financing, VA
Financing Cash Sale,Conventional,FHA,Owner Financing,VA
Special Listing Condition Owner/Agent, Sellers Disclosure
Read Less
Want to know what your home might be worth? Contact us for a FREE valuation!

Our team is ready to help you sell your home for the highest possible price ASAP

Bought with Berkshire Hathaway HomeServices Premier Properties





