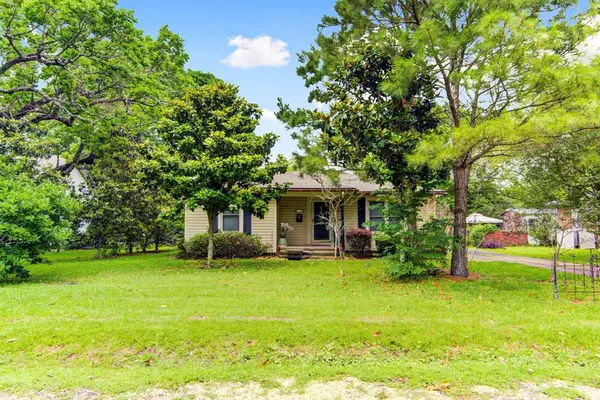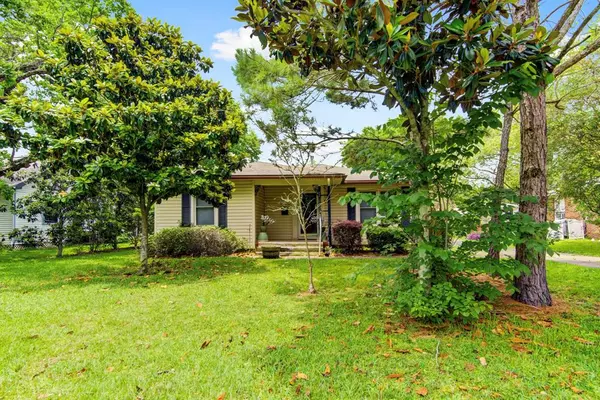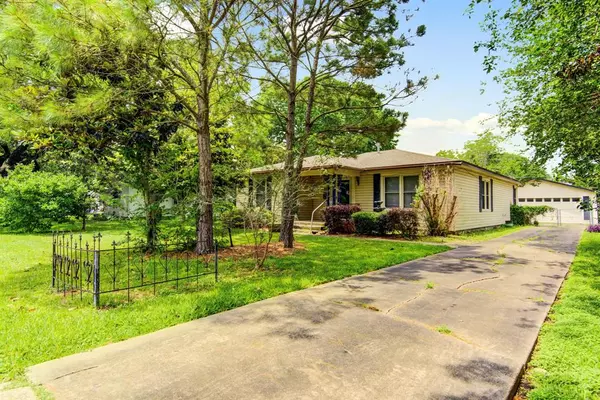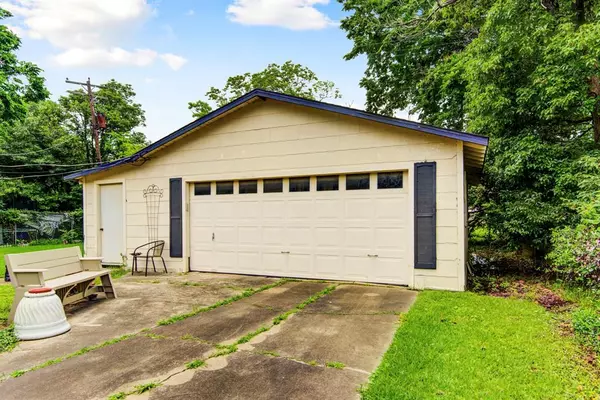$185,000
For more information regarding the value of a property, please contact us for a free consultation.
2120 Oaklawn DR La Marque, TX 77568
4 Beds
2 Baths
1,869 SqFt
Key Details
Property Type Single Family Home
Listing Status Sold
Purchase Type For Sale
Square Footage 1,869 sqft
Price per Sqft $93
Subdivision Oaklawn 1
MLS Listing ID 17226973
Sold Date 07/17/23
Style Traditional
Bedrooms 4
Full Baths 2
Year Built 1945
Annual Tax Amount $2,573
Tax Year 2022
Lot Size 10,688 Sqft
Acres 0.2454
Property Description
Charming home originally built in the 40's but updated to incorporate modern conveniences like central air/heat, closed in sun-room, in house location for stackable washer/dryer, updated windows. Original hardwood floors remain in the large family room/dining room and the bedrooms with vinyl in the bathrooms and laminate in the kitchen. The primary suite has a stand-up shower and two wardrobes that will remain with the home; the sunroom has a wall of cabinets with butcher block tops that provide great storage or a great home-office set up. The home has a large L-shaped family room and dining room layout that flanks the large kitchen that's in the center of the home - offering generous cabinet space, custom pantry, pot hanger and all appliances. The oversized garage has a workshop area that runs the full length of the garage with separate access from the backyard. Yard is fenced and offers quiet country living. You'll love the tree lined street and country charm of this home
Location
State TX
County Galveston
Area La Marque
Rooms
Bedroom Description All Bedrooms Down
Other Rooms Living/Dining Combo, Sun Room
Master Bathroom Primary Bath: Shower Only, Secondary Bath(s): Tub/Shower Combo, Vanity Area
Den/Bedroom Plus 4
Kitchen Island w/o Cooktop, Pantry
Interior
Interior Features Drapes/Curtains/Window Cover, Fire/Smoke Alarm, Refrigerator Included
Heating Central Gas
Cooling Central Electric
Flooring Laminate, Wood
Fireplaces Number 1
Fireplaces Type Gaslog Fireplace
Exterior
Exterior Feature Back Yard, Back Yard Fenced, Porch, Workshop
Parking Features Detached Garage, Oversized Garage
Garage Spaces 2.0
Garage Description Driveway Gate, Single-Wide Driveway, Workshop
Roof Type Composition
Street Surface Asphalt
Private Pool No
Building
Lot Description Cleared
Faces South
Story 1
Foundation Block & Beam
Lot Size Range 0 Up To 1/4 Acre
Sewer Public Sewer
Water Public Water
Structure Type Vinyl
New Construction No
Schools
Elementary Schools Hayley Elementary School
Middle Schools La Marque Middle School (Texas City)
High Schools La Marque High School
School District 52 - Texas City
Others
Senior Community No
Restrictions Deed Restrictions,Unknown
Tax ID 5455-0000-0030-000
Energy Description Attic Vents,Ceiling Fans,Digital Program Thermostat,North/South Exposure
Acceptable Financing Cash Sale, Conventional, FHA, VA
Tax Rate 2.4627
Disclosures Estate, Probate, Sellers Disclosure
Listing Terms Cash Sale, Conventional, FHA, VA
Financing Cash Sale,Conventional,FHA,VA
Special Listing Condition Estate, Probate, Sellers Disclosure
Read Less
Want to know what your home might be worth? Contact us for a FREE valuation!

Our team is ready to help you sell your home for the highest possible price ASAP

Bought with Classic Realty





