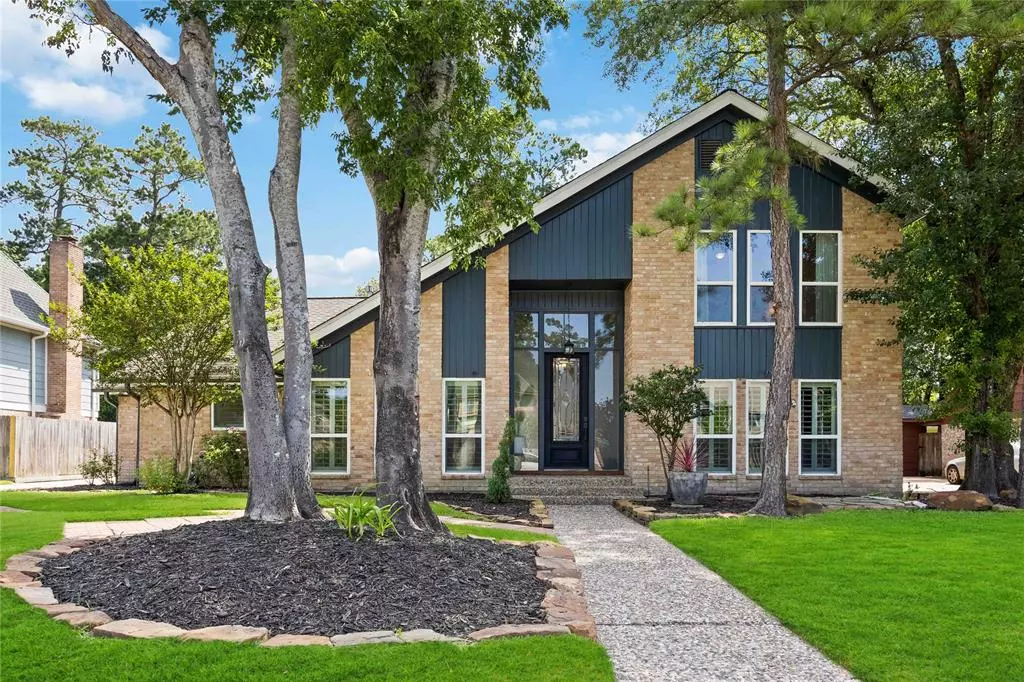$420,000
For more information regarding the value of a property, please contact us for a free consultation.
16626 Aldenham PL Spring, TX 77379
4 Beds
2.1 Baths
2,920 SqFt
Key Details
Property Type Single Family Home
Listing Status Sold
Purchase Type For Sale
Square Footage 2,920 sqft
Price per Sqft $147
Subdivision Wimbledon Estates & Racq Cl Se
MLS Listing ID 23129857
Sold Date 07/10/23
Style Contemporary/Modern,Traditional
Bedrooms 4
Full Baths 2
Half Baths 1
HOA Fees $58/ann
HOA Y/N 1
Year Built 1980
Annual Tax Amount $6,551
Tax Year 2022
Lot Size 10,100 Sqft
Acres 0.2319
Property Description
Welcome to this immaculate “move-in ready” home located in Wimbledon Estates situated at the end of a cul-de-sac street. Enjoy the beautiful updates throughout. This stunning home has a grand entrance with high ceilings. Study with accent wall, formal dining room with a farm house style wagon wheel chandelier. A large family room with built in shelves, cozy fireplace, a wall of windows for natural light, & opens to the kitchen that is white & bright w/beautiful granite counter tops, Stainless steal appliances & plenty of prep space. plantation shutters on windows in study, dining & kitchen facing the front of home. Morning room/Sunroom where you can enjoy views of backyard oasis w/pool. Large master suite down, en-suite w/dual closets & granite counter tops & bath shower combo. 3 generous bedrooms plus 1 full bath up. Backyard has loads of room for children/pets plus well maintained pool with a recently replaced polaris. Per seller never flooded. Please see link for home video tour
Location
State TX
County Harris
Area Champions Area
Rooms
Bedroom Description En-Suite Bath,Primary Bed - 1st Floor,Sitting Area,Walk-In Closet
Other Rooms 1 Living Area, Breakfast Room, Family Room, Formal Dining, Home Office/Study, Sun Room, Utility Room in House
Master Bathroom Half Bath, Primary Bath: Double Sinks, Primary Bath: Tub/Shower Combo, Secondary Bath(s): Double Sinks, Secondary Bath(s): Tub/Shower Combo
Kitchen Kitchen open to Family Room, Pantry, Under Cabinet Lighting
Interior
Interior Features Drapes/Curtains/Window Cover, Fire/Smoke Alarm, Formal Entry/Foyer, High Ceiling
Heating Central Gas
Cooling Central Electric
Flooring Carpet, Laminate
Fireplaces Number 1
Fireplaces Type Gas Connections
Exterior
Exterior Feature Back Yard, Back Yard Fenced, Fully Fenced, Private Driveway, Subdivision Tennis Court
Parking Features Detached Garage
Garage Spaces 2.0
Garage Description Additional Parking, Single-Wide Driveway
Pool Gunite, In Ground
Roof Type Composition
Street Surface Concrete
Private Pool Yes
Building
Lot Description Cul-De-Sac
Story 2
Foundation Slab
Lot Size Range 0 Up To 1/4 Acre
Sewer Public Sewer
Water Public Water, Water District
Structure Type Brick,Unknown,Wood
New Construction No
Schools
Elementary Schools Mittelstadt Elementary School
Middle Schools Kleb Intermediate School
High Schools Klein High School
School District 32 - Klein
Others
Senior Community No
Restrictions Deed Restrictions,Restricted
Tax ID 114-488-001-0044
Energy Description Ceiling Fans,Digital Program Thermostat
Acceptable Financing Cash Sale, Conventional, FHA, VA
Tax Rate 2.0545
Disclosures Mud, Other Disclosures, Sellers Disclosure
Listing Terms Cash Sale, Conventional, FHA, VA
Financing Cash Sale,Conventional,FHA,VA
Special Listing Condition Mud, Other Disclosures, Sellers Disclosure
Read Less
Want to know what your home might be worth? Contact us for a FREE valuation!

Our team is ready to help you sell your home for the highest possible price ASAP

Bought with Real





