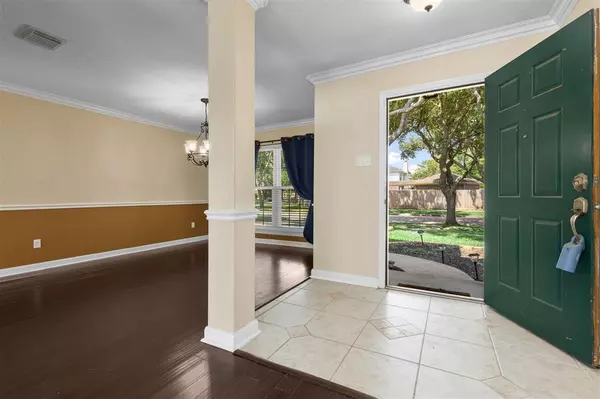$315,000
For more information regarding the value of a property, please contact us for a free consultation.
234 Sunset Ridge DR League City, TX 77573
3 Beds
2.1 Baths
2,338 SqFt
Key Details
Property Type Single Family Home
Listing Status Sold
Purchase Type For Sale
Square Footage 2,338 sqft
Price per Sqft $128
Subdivision Harbour Park Sec 4 91
MLS Listing ID 19635245
Sold Date 07/07/23
Style Traditional
Bedrooms 3
Full Baths 2
Half Baths 1
HOA Fees $54/ann
HOA Y/N 1
Year Built 1992
Annual Tax Amount $5,628
Tax Year 2022
Lot Size 8,112 Sqft
Acres 0.1862
Property Description
Welcome to Harbour Park, where you can enjoy a calm breath as soon as you enter the neighborhood driving down the streets filled with mature trees that bring a sense of peace after a long day. Enjoy pulling into the driveway with three large trees blocking that hot afternoon sun in the summer. Flowerbeds in the front of the home and around the trees offer an opportunity to show off your gardening skills. Walking into the home you will be greeted by a gas fireplace at the end of a spacious Living Room, a formal dining room to the right, breakfast area, and kitchen with plenty of storage space. The three bedrooms upstairs are very generous in spacing, with eight closets providing places to organize or hide anything you want to. A spacious backyard provides a blank canvas to make it your own, shaded in the afternoon it can be a great place for creating a space for family and friends to come over and spend time.
Location
State TX
County Galveston
Area League City
Rooms
Bedroom Description All Bedrooms Up,Primary Bed - 2nd Floor
Other Rooms 1 Living Area, Formal Dining, Gameroom Up, Living Area - 1st Floor, Utility Room in House
Kitchen Pantry
Interior
Interior Features Dryer Included, Washer Included
Heating Central Gas
Cooling Central Electric
Exterior
Parking Features Attached Garage
Garage Spaces 2.0
Roof Type Composition
Private Pool No
Building
Lot Description Subdivision Lot
Story 2
Foundation Slab
Lot Size Range 0 Up To 1/4 Acre
Water Water District
Structure Type Brick,Cement Board
New Construction No
Schools
Elementary Schools Ferguson Elementary School
Middle Schools Clear Creek Intermediate School
High Schools Clear Creek High School
School District 9 - Clear Creek
Others
HOA Fee Include Recreational Facilities
Senior Community No
Restrictions Deed Restrictions
Tax ID 3845-0003-0004-000
Acceptable Financing Cash Sale, Conventional, FHA, VA
Tax Rate 1.9062
Disclosures Mud, Other Disclosures, Sellers Disclosure
Listing Terms Cash Sale, Conventional, FHA, VA
Financing Cash Sale,Conventional,FHA,VA
Special Listing Condition Mud, Other Disclosures, Sellers Disclosure
Read Less
Want to know what your home might be worth? Contact us for a FREE valuation!

Our team is ready to help you sell your home for the highest possible price ASAP

Bought with Teifke Real Estate





