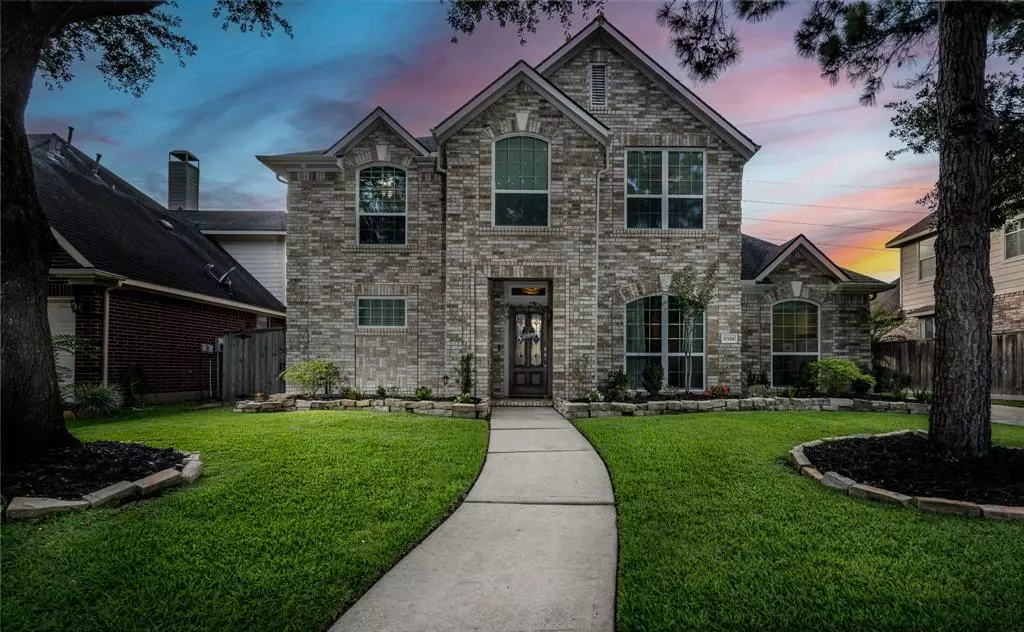$440,000
For more information regarding the value of a property, please contact us for a free consultation.
9334 Lochflora DR Spring, TX 77379
4 Beds
2.1 Baths
2,759 SqFt
Key Details
Property Type Single Family Home
Listing Status Sold
Purchase Type For Sale
Square Footage 2,759 sqft
Price per Sqft $159
Subdivision Gleannloch Farms
MLS Listing ID 32173341
Sold Date 07/14/23
Style Traditional
Bedrooms 4
Full Baths 2
Half Baths 1
HOA Fees $91/ann
HOA Y/N 1
Year Built 2000
Annual Tax Amount $6,404
Tax Year 2022
Lot Size 7,800 Sqft
Acres 0.1791
Property Description
Gorgeous home in sought after Gleannloch Farms near Hassler Elementary. Entry, dining, living, kitchen, and breakfast all have wood flooring. Living highlights include a vaulted ceiling with a wall of windows (home was upgraded to insulated windows per sellers). Kitchen has been remodeled and is just stunning with quartz counters, subway tile backsplash, stainless appliances, gas cooktop, farmhouse sink, and more! Great storage in pantry and laundry room. Primary bedroom and bath were updated to wood look tile. Primary bath remodel is sublime boasting quartz counters, custom storage tower, replaced soaking tub, and frameless shower - don't miss the walk-in closet! Recent carpet, paint, water heater, AC, and wood floors upstairs. Upstairs bath has two dressing areas with updated quartz vanities while tub/shower has subway surround. NO backyard neighbors with gate access to a greenbelt. Plenty of room for pets and play plus subdivision offers 3 pool complexes to stay cool this summer.
Location
State TX
County Harris
Community Gleannloch Farms
Area Spring/Klein/Tomball
Rooms
Bedroom Description En-Suite Bath,Primary Bed - 1st Floor,Walk-In Closet
Other Rooms Breakfast Room, Den, Formal Dining, Gameroom Up, Living Area - 1st Floor, Utility Room in House
Master Bathroom Primary Bath: Double Sinks, Primary Bath: Separate Shower, Primary Bath: Soaking Tub, Vanity Area
Den/Bedroom Plus 4
Kitchen Breakfast Bar, Island w/o Cooktop, Kitchen open to Family Room, Pantry
Interior
Heating Central Gas
Cooling Central Electric
Flooring Carpet, Tile, Wood
Fireplaces Number 1
Exterior
Parking Features Detached Garage
Garage Spaces 2.0
Roof Type Composition
Street Surface Concrete,Curbs
Private Pool No
Building
Lot Description In Golf Course Community, Subdivision Lot
Story 2
Foundation Slab
Lot Size Range 0 Up To 1/4 Acre
Sewer Public Sewer
Water Water District
Structure Type Brick
New Construction No
Schools
Elementary Schools Hassler Elementary School
Middle Schools Doerre Intermediate School
High Schools Klein Cain High School
School District 32 - Klein
Others
HOA Fee Include Other,Recreational Facilities
Senior Community No
Restrictions Deed Restrictions
Tax ID 120-489-001-0013
Ownership Full Ownership
Acceptable Financing Cash Sale, Conventional, FHA, VA
Tax Rate 2.4147
Disclosures Corporate Listing, Mud, Sellers Disclosure
Listing Terms Cash Sale, Conventional, FHA, VA
Financing Cash Sale,Conventional,FHA,VA
Special Listing Condition Corporate Listing, Mud, Sellers Disclosure
Read Less
Want to know what your home might be worth? Contact us for a FREE valuation!

Our team is ready to help you sell your home for the highest possible price ASAP

Bought with Walzel Properties - Corporate Office





