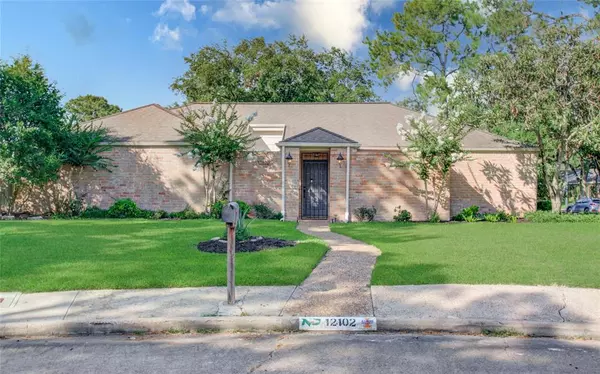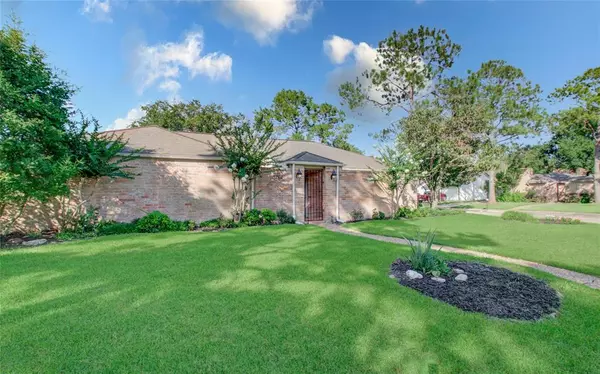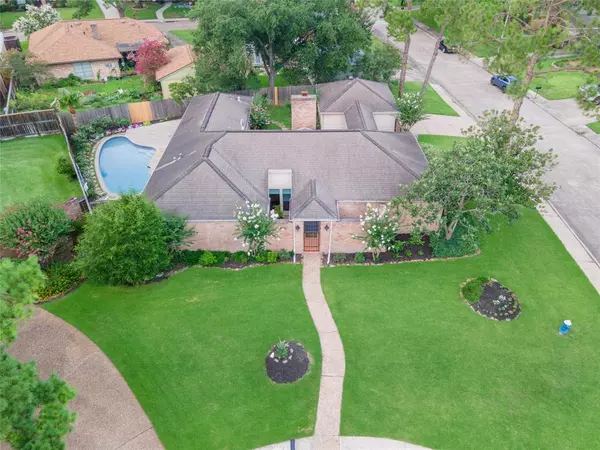$435,999
For more information regarding the value of a property, please contact us for a free consultation.
12102 Wedgehill LN Houston, TX 77077
4 Beds
2 Baths
2,323 SqFt
Key Details
Property Type Single Family Home
Listing Status Sold
Purchase Type For Sale
Square Footage 2,323 sqft
Price per Sqft $189
Subdivision Briar Lake
MLS Listing ID 69912435
Sold Date 07/07/23
Style Traditional
Bedrooms 4
Full Baths 2
HOA Fees $54/ann
HOA Y/N 1
Year Built 1973
Annual Tax Amount $9,248
Tax Year 2022
Lot Size 7,870 Sqft
Acres 0.1807
Property Description
Welcome to your beautiful oasis! One Story Home with Private Pool! Fresh New Paint, Bosch Stainless Steel Kitchen Appliances with Brand New Induction cooktop, engineered hardwood floors, vaulted ceilings, tons of natural lighting, plantation shutters, updated kitchen and bathrooms plus spacious laundry room! Home comes with Brand New Generator, so you will always have power!
4 beds/2 baths/2 car located on corner lot and in cul-de-sac. Vast living room with high ceiling, great Island kitchen with breakfast area, Retreat to your Master Bedroom with sliding doors to a gorgeous backyard. Fantastic outdoor space: Private Pool with surrounded by beautiful flowers and wood decking (protected by a gate). Lovely Backyard with tons of landscaping and seating area for your enjoyment and entertaining! Charming Briar Lake subdivision within Energy Corridor! Minutes from great eateries, shopping, parks, and major highways. Also for Sale: Brand New Whirlpool Front Loads W/D & Bosch Refrigerator!
Location
State TX
County Harris
Area Energy Corridor
Rooms
Bedroom Description All Bedrooms Down
Other Rooms 1 Living Area, Family Room, Kitchen/Dining Combo, Living Area - 1st Floor, Utility Room in House
Master Bathroom Bidet, Primary Bath: Shower Only, Secondary Bath(s): Jetted Tub, Secondary Bath(s): Tub/Shower Combo
Interior
Interior Features Crown Molding, Dryer Included, Washer Included, Wet Bar
Heating Central Electric
Cooling Central Electric
Flooring Engineered Wood, Tile
Fireplaces Number 1
Fireplaces Type Freestanding
Exterior
Exterior Feature Back Green Space, Back Yard, Back Yard Fenced, Covered Patio/Deck, Patio/Deck, Private Driveway, Sprinkler System, Subdivision Tennis Court
Parking Features Detached Garage
Garage Spaces 1.0
Pool In Ground
Roof Type Composition
Street Surface Concrete,Pavers
Private Pool Yes
Building
Lot Description Corner
Story 1
Foundation Slab
Lot Size Range 0 Up To 1/4 Acre
Sewer Public Sewer
Water Public Water
Structure Type Brick,Cement Board
New Construction No
Schools
Elementary Schools Ashford/Shadowbriar Elementary School
Middle Schools West Briar Middle School
High Schools Westside High School
School District 27 - Houston
Others
Senior Community No
Restrictions Deed Restrictions
Tax ID 105-194-000-0013
Acceptable Financing Cash Sale, Conventional, FHA
Tax Rate 2.2019
Disclosures Sellers Disclosure
Listing Terms Cash Sale, Conventional, FHA
Financing Cash Sale,Conventional,FHA
Special Listing Condition Sellers Disclosure
Read Less
Want to know what your home might be worth? Contact us for a FREE valuation!

Our team is ready to help you sell your home for the highest possible price ASAP

Bought with Keller Williams Memorial





