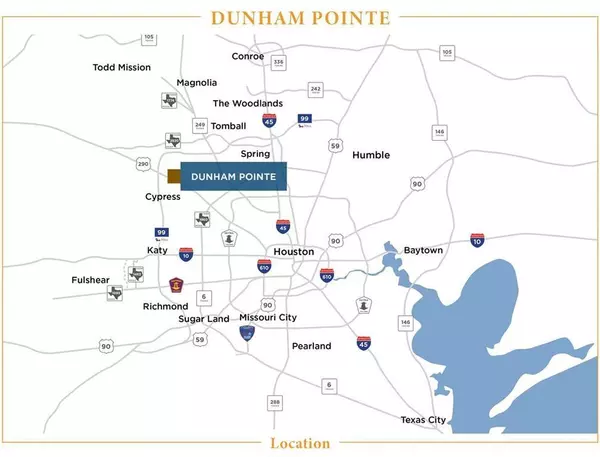$624,781
For more information regarding the value of a property, please contact us for a free consultation.
20719 Via Giulia Cypress, TX 77433
4 Beds
3.1 Baths
3,154 SqFt
Key Details
Property Type Single Family Home
Listing Status Sold
Purchase Type For Sale
Square Footage 3,154 sqft
Price per Sqft $183
Subdivision Dunham Pointe
MLS Listing ID 43361924
Sold Date 05/18/23
Style Traditional
Bedrooms 4
Full Baths 3
Half Baths 1
HOA Fees $83/ann
HOA Y/N 1
Year Built 2022
Lot Size 8,450 Sqft
Property Description
MLS# 43361924 - Built by Toll Brothers, Inc. - Ready Now! ~ The Fenton Classic offers single-story living with spacious bedrooms and stunning architectural details. A private office featuring a double, glass door entry and tray ceiling is the ideal place for managing family business. Two spacious bedrooms and shared hall bath provide privacy from the main living areas. The large and open kitchen includes a center island with breakfast bar, deep walk-in closet, stainless appliances and adjacent casual dining area. A dramatic cathedral ceiling in
the great room, makes a statement and carries onto the covered patio beyond. Create the space that fits your lifestyle in the flex room. A relaxing primary bedroom is enhanced with a tray ceiling and features an opulent ensuite with dual vanities, separate tub and shower and a huge walk-in closet. Additional highlights include an expanded covered patio, large laundry and more.
Location
State TX
County Harris
Area Cypress South
Rooms
Bedroom Description En-Suite Bath,Walk-In Closet
Other Rooms Breakfast Room, Family Room, Guest Suite, Home Office/Study, Kitchen/Dining Combo
Master Bathroom Primary Bath: Double Sinks, Primary Bath: Separate Shower
Kitchen Breakfast Bar, Island w/o Cooktop, Kitchen open to Family Room, Pantry, Walk-in Pantry
Interior
Interior Features Fire/Smoke Alarm, High Ceiling
Heating Central Electric, Zoned
Cooling Central Gas, Zoned
Flooring Carpet, Tile, Wood
Fireplaces Number 1
Fireplaces Type Mock Fireplace
Exterior
Exterior Feature Back Yard, Covered Patio/Deck
Parking Features Attached Garage, Tandem
Garage Spaces 3.0
Roof Type Composition
Private Pool No
Building
Lot Description Cul-De-Sac, Subdivision Lot
Faces North
Story 1
Foundation Slab
Lot Size Range 0 Up To 1/4 Acre
Builder Name Toll Brothers, Inc.
Sewer Public Sewer
Water Public Water
Structure Type Brick
New Construction Yes
Schools
Elementary Schools Ault Elementary School
Middle Schools Salyards Middle School
High Schools Bridgeland High School
School District 13 - Cypress-Fairbanks
Others
Senior Community No
Restrictions Zoning
Tax ID NA
Energy Description Digital Program Thermostat,Energy Star Appliances,High-Efficiency HVAC,HVAC>13 SEER,Insulation - Batt,Other Energy Features,Radiant Attic Barrier
Acceptable Financing Cash Sale, Conventional, FHA, Other, VA
Tax Rate 3.47
Disclosures Other Disclosures
Listing Terms Cash Sale, Conventional, FHA, Other, VA
Financing Cash Sale,Conventional,FHA,Other,VA
Special Listing Condition Other Disclosures
Read Less
Want to know what your home might be worth? Contact us for a FREE valuation!

Our team is ready to help you sell your home for the highest possible price ASAP

Bought with Walzel Properties - Corporate Office





