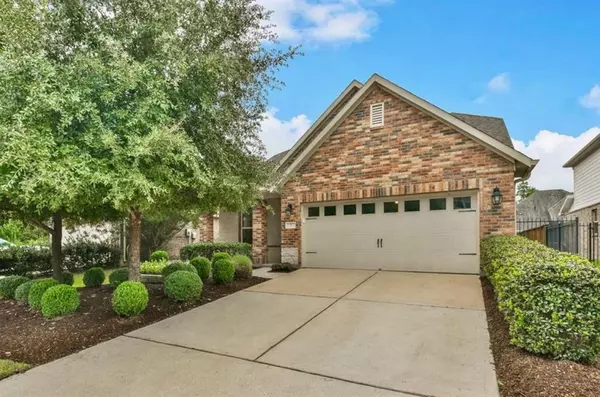$419,900
For more information regarding the value of a property, please contact us for a free consultation.
7 Canterborough PL Tomball, TX 77375
4 Beds
3 Baths
2,234 SqFt
Key Details
Property Type Single Family Home
Listing Status Sold
Purchase Type For Sale
Square Footage 2,234 sqft
Price per Sqft $186
Subdivision The Woodlands Creekside Park West
MLS Listing ID 49027817
Sold Date 05/09/23
Style Traditional
Bedrooms 4
Full Baths 3
Year Built 2011
Annual Tax Amount $7,517
Tax Year 2022
Lot Size 6,019 Sqft
Acres 0.1382
Property Description
Meticulously maintained 2011 Beazer home in highly desired Woodlands Creekside. Exterior feat stone & brick façade, fresh landscaping, flagstone walkway & charming covered porches. The 4 bdrm (2 down)/3 bath interior boasts high ceilings, neutral paint, crown molding & open concept kitchen/dining/living area, recessed lighting, wood-like tile, gas log fireplace, French doors leading to backyard & lots of natural light. Generous primary suite feat him/her closets, walk-in shower, dual sinks, updated plush carpet. Secondary room down is currently used as a workout room & is across from secondary full bath. Upstairs consists of two oversized secondary bdrms w/ walk in closets, updated paint/accent wall & walk in attic. Owners spent THOUSANDS in updates. See full list in attachments. Energy efficient features incl: solar panels, double pane windows, smart thermostats, tankless water heater & spray foam insulation. Walking distance to neighborhood ponds, trails & parks. Zoned Tomball ISD
Location
State TX
County Harris
Community The Woodlands
Area The Woodlands
Rooms
Bedroom Description En-Suite Bath,Primary Bed - 1st Floor,Walk-In Closet
Other Rooms 1 Living Area, Breakfast Room, Home Office/Study, Living Area - 1st Floor, Utility Room in House
Master Bathroom Primary Bath: Double Sinks, Primary Bath: Separate Shower
Kitchen Pantry
Interior
Interior Features Drapes/Curtains/Window Cover, Fire/Smoke Alarm
Heating Central Gas
Cooling Central Electric, Zoned
Flooring Carpet, Tile
Fireplaces Number 1
Fireplaces Type Gaslog Fireplace
Exterior
Exterior Feature Back Yard, Back Yard Fenced, Porch, Sprinkler System
Parking Features Attached Garage
Garage Spaces 2.0
Garage Description Double-Wide Driveway
Roof Type Composition
Private Pool No
Building
Lot Description Subdivision Lot
Story 2
Foundation Slab
Lot Size Range 0 Up To 1/4 Acre
Builder Name Beazer Homes
Water Water District
Structure Type Brick,Stone
New Construction No
Schools
Elementary Schools Timber Creek Elementary School (Tomball)
Middle Schools Creekside Park Junior High School
High Schools Tomball High School
School District 53 - Tomball
Others
Senior Community No
Restrictions Deed Restrictions,Restricted
Tax ID 131-604-002-0039
Energy Description Ceiling Fans,High-Efficiency HVAC,Insulated/Low-E windows,Insulation - Spray-Foam
Acceptable Financing Cash Sale, Conventional, FHA, Investor, VA
Tax Rate 2.5376
Disclosures Mud, Sellers Disclosure
Listing Terms Cash Sale, Conventional, FHA, Investor, VA
Financing Cash Sale,Conventional,FHA,Investor,VA
Special Listing Condition Mud, Sellers Disclosure
Read Less
Want to know what your home might be worth? Contact us for a FREE valuation!

Our team is ready to help you sell your home for the highest possible price ASAP

Bought with Zarco Properties, LLC





