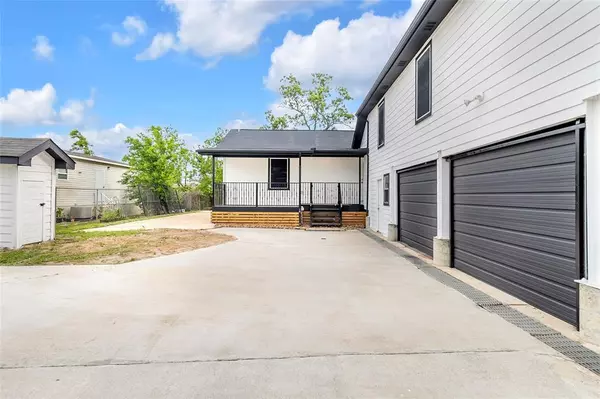$365,000
For more information regarding the value of a property, please contact us for a free consultation.
418 Compton ST Arcola, TX 77583
4 Beds
2.1 Baths
2,550 SqFt
Key Details
Property Type Single Family Home
Listing Status Sold
Purchase Type For Sale
Square Footage 2,550 sqft
Price per Sqft $137
Subdivision Arcola Heights
MLS Listing ID 9764057
Sold Date 05/18/23
Style Split Level,Traditional
Bedrooms 4
Full Baths 2
Half Baths 1
Year Built 2005
Annual Tax Amount $4,411
Tax Year 2022
Lot Size 9,750 Sqft
Acres 0.2238
Property Description
Incredible Dynamic remodeled home with a 3 car garage which possesses a bonus flexplace that can be converted into a room! Has a Knockout storage shed and an over-sized yard with no restrictions! Well presented home with an open floor plan that houses an exquisite kitchen with a generous amount of cabinet space. Sophisticated modern look with that cozy home feeling, a one of a kind unique stylish home. Ultra spacious master bedroom with a impressive walk-in closet and luxurious bathroom. Generously-sized bedroom's throughout the entire home. Picture perfect home conveniently located minutes within major highways and shopping centers. Secure this prized home today and enjoy the many benefits this castle offer's.
Location
State TX
County Fort Bend
Area Missouri City Area
Rooms
Other Rooms Family Room, Utility Room in House
Master Bathroom Half Bath, Primary Bath: Shower Only
Interior
Heating Central Electric
Cooling Central Electric
Exterior
Parking Features Attached Garage, Oversized Garage
Garage Spaces 3.0
Roof Type Composition
Private Pool No
Building
Lot Description Cleared
Story 1
Foundation Other, Pier & Beam
Lot Size Range 0 Up To 1/4 Acre
Sewer Public Sewer
Water Public Water
Structure Type Cement Board
New Construction No
Schools
Elementary Schools Heritage Rose Elementary School
Middle Schools Baines Middle School
High Schools Ridge Point High School
School District 19 - Fort Bend
Others
Senior Community No
Restrictions No Restrictions
Tax ID 1200-00-091-1100-907
Acceptable Financing Cash Sale, Conventional, FHA
Tax Rate 2.3659
Disclosures Sellers Disclosure
Listing Terms Cash Sale, Conventional, FHA
Financing Cash Sale,Conventional,FHA
Special Listing Condition Sellers Disclosure
Read Less
Want to know what your home might be worth? Contact us for a FREE valuation!

Our team is ready to help you sell your home for the highest possible price ASAP

Bought with Jason Mitchell Real Estate LLC






