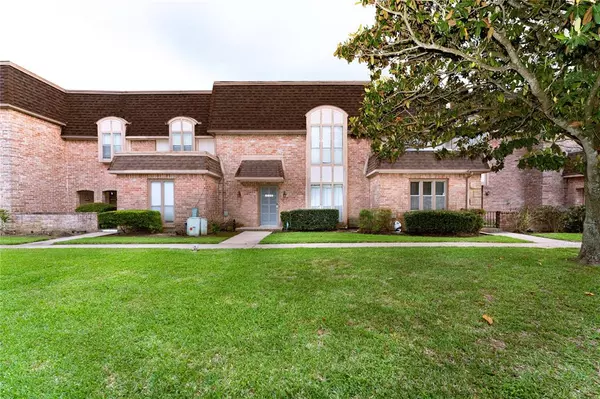$215,000
For more information regarding the value of a property, please contact us for a free consultation.
2820 Camelot LN Missouri City, TX 77459
3 Beds
2.1 Baths
1,850 SqFt
Key Details
Property Type Townhouse
Sub Type Townhouse
Listing Status Sold
Purchase Type For Sale
Square Footage 1,850 sqft
Price per Sqft $116
Subdivision Quail Valley Twnhms Sec 1
MLS Listing ID 53338665
Sold Date 05/17/23
Style Traditional
Bedrooms 3
Full Baths 2
Half Baths 1
HOA Fees $292/mo
Year Built 1973
Annual Tax Amount $2,154
Tax Year 2022
Lot Size 2,169 Sqft
Property Description
Welcome to 2820 Camelot Ln in QuailValley Townhomes of Missouri City! This lovely townhome boasts 3 beds, 2.5 baths, and beautiful living and dining spaces! Stepping inside, you'll be drawn in by the stunning wood-look tile flooring, soothing wall colors, and on-trend painted brick fireplace. The well appointed kitchen offers granite counters and white cabinets, plus a new dishwasher. You will also find a dedicated study/office area. Bedrooms are generously sized, and bathrooms are updated with granite counters and gorgeous tiled showers. Natural light pours in through attractive windows and sliding glass door in living/dining area. Notice the ample sized patio area between the home and detached 2 car garage. Conveniently located near shopping and restaurants. Quick access to both Hwy 6 and 59 as well! Sellers will need a 4-6 week leaseback.
Location
State TX
County Fort Bend
Area Missouri City Area
Rooms
Bedroom Description All Bedrooms Up,Primary Bed - 2nd Floor,Walk-In Closet
Other Rooms Family Room, Home Office/Study, Living Area - 1st Floor, Living/Dining Combo, Utility Room in House
Master Bathroom Primary Bath: Shower Only, Secondary Bath(s): Tub/Shower Combo
Interior
Heating Central Electric
Cooling Central Electric
Flooring Tile
Fireplaces Number 2
Fireplaces Type Wood Burning Fireplace
Exterior
Parking Features Detached Garage
Garage Spaces 2.0
Roof Type Composition
Private Pool No
Building
Story 2
Entry Level Levels 1 and 2
Foundation Slab
Water Water District
Structure Type Brick,Wood
New Construction No
Schools
Elementary Schools Quail Valley Elementary School
Middle Schools Quail Valley Middle School
High Schools Elkins High School
School District 19 - Fort Bend
Others
Pets Allowed With Restrictions
HOA Fee Include Grounds,Trash Removal,Water and Sewer
Senior Community No
Tax ID 5925-01-006-0300-907
Ownership Full Ownership
Energy Description Ceiling Fans
Acceptable Financing Cash Sale, Conventional, FHA, VA
Tax Rate 2.3976
Disclosures Mud, Sellers Disclosure
Listing Terms Cash Sale, Conventional, FHA, VA
Financing Cash Sale,Conventional,FHA,VA
Special Listing Condition Mud, Sellers Disclosure
Pets Allowed With Restrictions
Read Less
Want to know what your home might be worth? Contact us for a FREE valuation!

Our team is ready to help you sell your home for the highest possible price ASAP

Bought with RE/MAX Southwest





