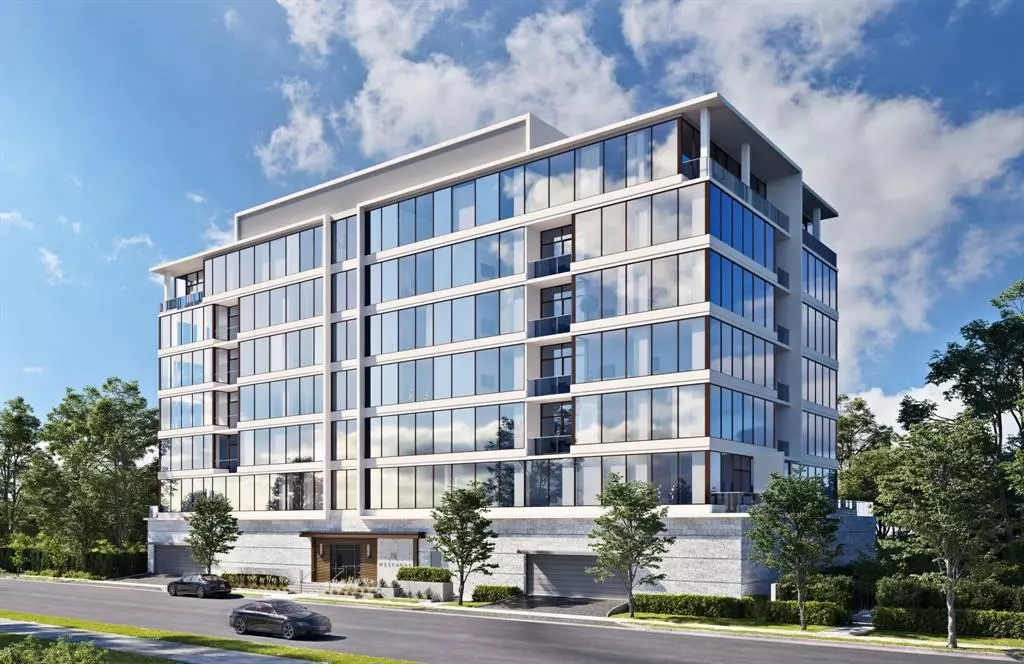$1,823,000
For more information regarding the value of a property, please contact us for a free consultation.
2323 W Main ST #701 Houston, TX 77098
2 Beds
2.1 Baths
2,406 SqFt
Key Details
Property Type Condo
Listing Status Sold
Purchase Type For Sale
Square Footage 2,406 sqft
Price per Sqft $756
Subdivision Upper Kirby
MLS Listing ID 16302100
Sold Date 06/01/23
Bedrooms 2
Full Baths 2
Half Baths 1
HOA Fees $1,381/mo
Year Built 2021
Property Description
Seize the opportunity to make this Penthouse in the Upper Kirby District your new home. Boutique lock-and-leave living in an excellent location! With expansive walls of glass, enjoy the city views from every room. The living room and kitchen open onto a spacious covered terrace. Enjoy entertaining and family dining in the island kitchen. The home offers a private study, spacious primary and secondary bedrooms, and same level private storage room. This new luxury condominium with only 33 homes in the heart of Houston features the unrivaled high-quality standard for which Pelican Builders is known. Building amenities include a fitness room, social room, and residents' terrace with firepit and grill. 24-hour concierge service, reserved garage parking, attractive architecture, excellent floorplans, creative finishes, gas cooktops, wine cooler, laundry room, hardwood flooring, and ample 11'10" ceilings. With a WalkScore of 90, dining, shopping, and grocery stores are nearby.
Location
State TX
County Harris
Area Upper Kirby
Building/Complex Name WESTMORE
Rooms
Bedroom Description En-Suite Bath,Walk-In Closet
Other Rooms Formal Dining, Formal Living, Home Office/Study, Utility Room in House
Master Bathroom Primary Bath: Double Sinks, Half Bath, Primary Bath: Separate Shower
Den/Bedroom Plus 2
Kitchen Island w/o Cooktop, Soft Closing Cabinets, Soft Closing Drawers
Interior
Interior Features Balcony, Elevator, Fire/Smoke Alarm, Formal Entry/Foyer, Fully Sprinklered, Interior Storage Closet, Refrigerator Included, Wired for Sound
Heating Central Electric
Cooling Central Electric
Flooring Carpet, Tile, Wood
Appliance Dryer Included, Full Size, Refrigerator, Washer Included
Dryer Utilities 1
Exterior
Exterior Feature Balcony/Terrace, Exercise Room, Party Room, Storage
View North
Street Surface Curbs,Gutters
Total Parking Spaces 2
Private Pool No
Building
Building Description Concrete,Glass,Steel, Concierge,Storage Outside of Unit
Faces North
Unit Features Covered Terrace
Builder Name Pelican Builders
Structure Type Concrete,Glass,Steel
New Construction Yes
Schools
Elementary Schools Poe Elementary School
Middle Schools Lanier Middle School
High Schools Lamar High School (Houston)
School District 27 - Houston
Others
HOA Fee Include Building & Grounds,Concierge,Gas,Insurance Common Area,Limited Access,Porter,Recreational Facilities,Trash Removal,Water and Sewer
Senior Community No
Tax ID NA
Ownership Full Ownership
Energy Description Ceiling Fans,Digital Program Thermostat,Energy Star Appliances,High-Efficiency HVAC,Insulated/Low-E windows,North/South Exposure
Acceptable Financing Cash Sale, Conventional
Disclosures No Disclosures
Listing Terms Cash Sale, Conventional
Financing Cash Sale,Conventional
Special Listing Condition No Disclosures
Read Less
Want to know what your home might be worth? Contact us for a FREE valuation!

Our team is ready to help you sell your home for the highest possible price ASAP

Bought with Douglas Elliman Real Estate





