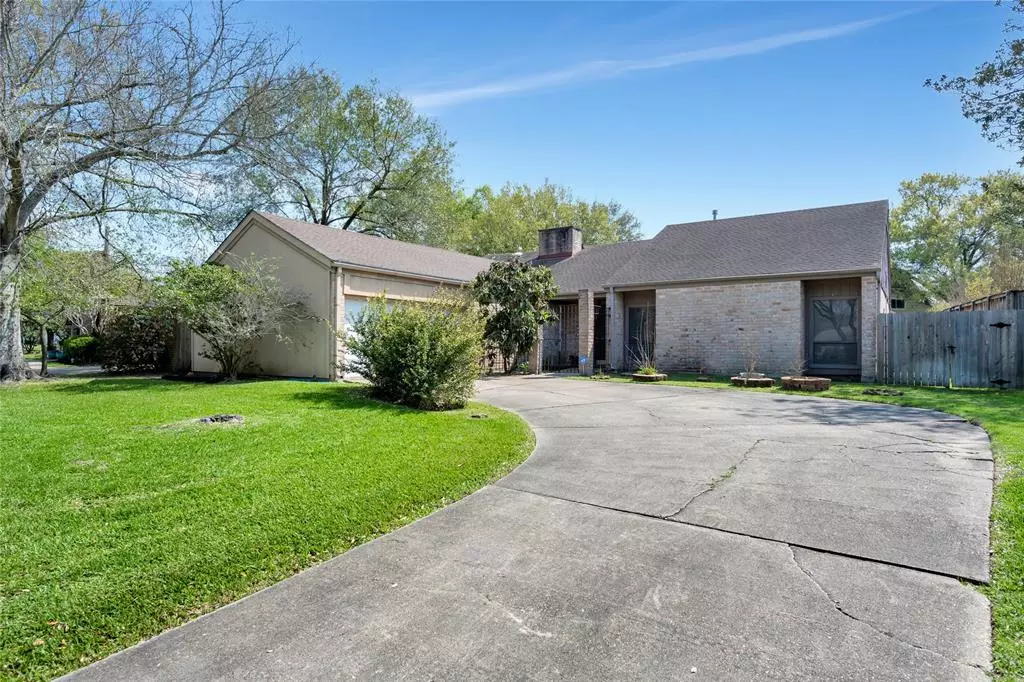$425,000
For more information regarding the value of a property, please contact us for a free consultation.
1623 Mossy Stone DR Houston, TX 77077
4 Beds
2 Baths
2,415 SqFt
Key Details
Property Type Single Family Home
Listing Status Sold
Purchase Type For Sale
Square Footage 2,415 sqft
Price per Sqft $161
Subdivision Country Village Sec 02 R/P
MLS Listing ID 93175967
Sold Date 06/02/23
Style Contemporary/Modern
Bedrooms 4
Full Baths 2
HOA Fees $65/ann
HOA Y/N 1
Year Built 1976
Annual Tax Amount $7,066
Tax Year 2022
Lot Size 9,464 Sqft
Acres 0.2173
Property Description
Lovely home in sought after Country Village, ideally located in the Energy Corridor and close to the upscale City Center & Hershey Park Trails. Enter the gated private porch to the home, notice the refinished custom door leading to the tiled foyer & formal dining room. The huge kitchen has oodles of cabinets, walk-in pantry, double stainless steel ovens and recently added top of the line s/s vent hood. A breakfast bar overlooks the large eating area, great for the home chef to entertain. The family sized den is enhanced by the brick fireplace, high ceilings and a wall of windows to view the covered patio and back yard. The door to the hallway will help maximize quiet enjoyment to those sleeping in the 4 good sized bedrooms! Guest bathroom has a modern style double walk-in granite shower. The whole house is served by a water filtration system & the aluminium gutters came with a 40 year paint warranty. Long time owners have also confirmed that the home has never flooded!
Location
State TX
County Harris
Area Energy Corridor
Rooms
Bedroom Description All Bedrooms Down,Walk-In Closet
Other Rooms Breakfast Room, Family Room, Formal Dining, Kitchen/Dining Combo, Utility Room in House
Master Bathroom Primary Bath: Shower Only, Primary Bath: Soaking Tub, Primary Bath: Tub/Shower Combo, Secondary Bath(s): Shower Only, Vanity Area
Kitchen Breakfast Bar, Pantry, Walk-in Pantry
Interior
Interior Features Alarm System - Owned, Crown Molding, Drapes/Curtains/Window Cover, Dryer Included, Fire/Smoke Alarm, Formal Entry/Foyer, High Ceiling, Refrigerator Included, Washer Included
Heating Central Gas
Cooling Central Electric
Flooring Terrazo, Tile
Fireplaces Number 1
Fireplaces Type Gas Connections
Exterior
Exterior Feature Back Yard, Back Yard Fenced, Covered Patio/Deck, Fully Fenced, Patio/Deck, Porch, Side Yard, Sprinkler System, Subdivision Tennis Court
Parking Features Attached Garage
Garage Spaces 2.0
Garage Description Additional Parking, Auto Garage Door Opener
Roof Type Composition
Street Surface Concrete,Curbs,Gutters
Private Pool No
Building
Lot Description Subdivision Lot, Wooded
Story 1
Foundation Slab
Lot Size Range 0 Up To 1/4 Acre
Sewer Public Sewer
Water Public Water
Structure Type Brick,Cement Board
New Construction No
Schools
Elementary Schools Ashford/Shadowbriar Elementary School
Middle Schools West Briar Middle School
High Schools Westside High School
School District 27 - Houston
Others
HOA Fee Include Courtesy Patrol,Recreational Facilities
Senior Community No
Restrictions Deed Restrictions
Tax ID 106-289-000-0039
Energy Description Digital Program Thermostat,Insulation - Other
Acceptable Financing Cash Sale, Conventional, FHA
Tax Rate 2.2019
Disclosures Sellers Disclosure
Listing Terms Cash Sale, Conventional, FHA
Financing Cash Sale,Conventional,FHA
Special Listing Condition Sellers Disclosure
Read Less
Want to know what your home might be worth? Contact us for a FREE valuation!

Our team is ready to help you sell your home for the highest possible price ASAP

Bought with Keller Williams Premier Realty





