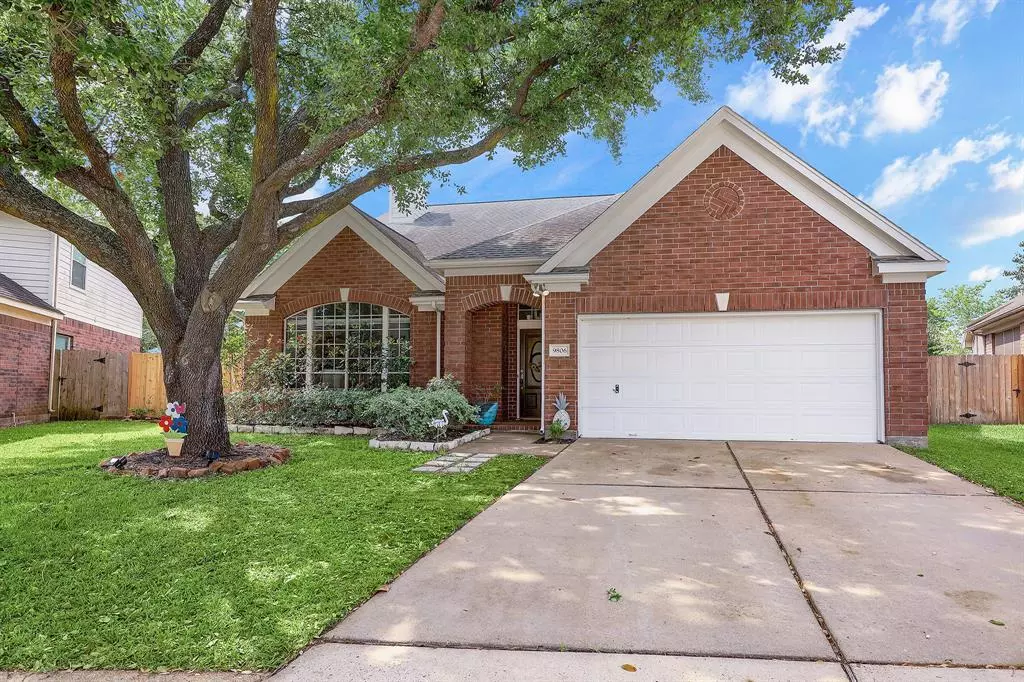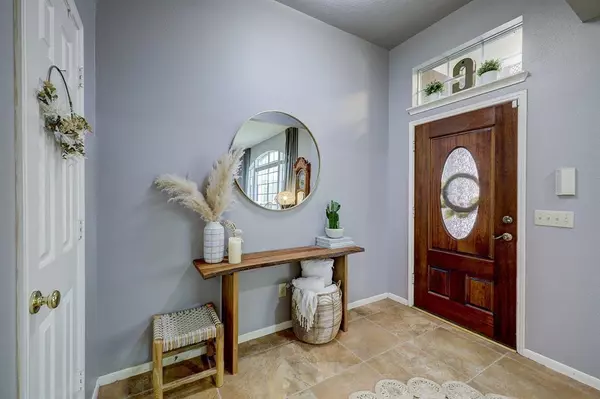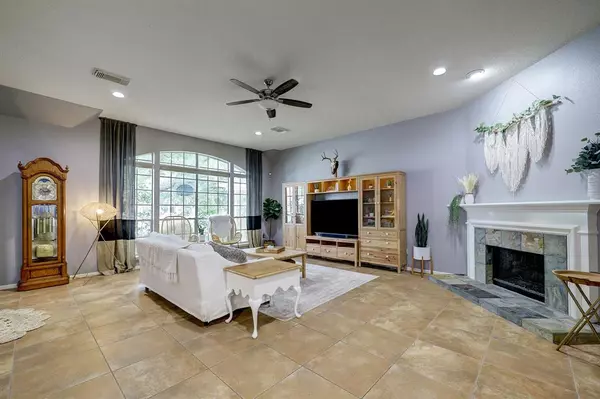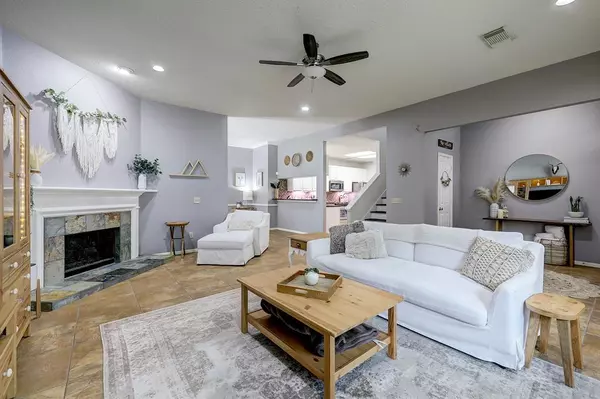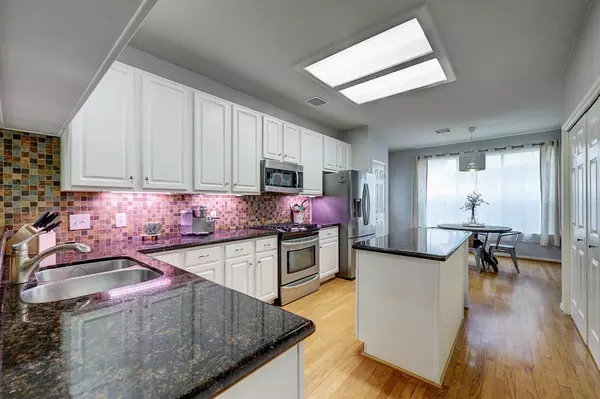$388,000
For more information regarding the value of a property, please contact us for a free consultation.
9806 N Villa DR Houston, TX 77064
3 Beds
2.1 Baths
2,681 SqFt
Key Details
Property Type Single Family Home
Listing Status Sold
Purchase Type For Sale
Square Footage 2,681 sqft
Price per Sqft $144
Subdivision Winchester Village
MLS Listing ID 47419867
Sold Date 05/31/23
Style Traditional
Bedrooms 3
Full Baths 2
Half Baths 1
HOA Fees $42/ann
HOA Y/N 1
Year Built 1995
Lot Size 8,179 Sqft
Property Description
Beautifully cared for home nestled into a lovely cul-de-sac lot with beautiful updates. Gorgeous kitchen with island, granite counters, amazing counter space plus light and bright breakfast area. Under counter lighting (it's not pink…just the lighting). Very comfortable primary bedroom with en-suite bath featuring frameless glass shower enclosure, updated tile, soft close cabinets, pull out laundry cabinet and pull out curling iron/hair dryer cabinet. All bedrooms down but 23x20 game room features a closet and 1/2 bath if an extra bedroom is needed. Otherwwise, the gameroom would be an amazing second living area. Patio is entertainment size at 28x12! Large AC unit and Air Handler replaced in June, 2022. 16x16 Shed with AC. Recent fence, exterior paint in November, 2021, almost all light fixtures and hardware have been updated. Lovely home ready for new owners. Don't miss this one.
Location
State TX
County Harris
Area Jersey Village
Rooms
Bedroom Description All Bedrooms Down
Other Rooms 1 Living Area, Family Room, Gameroom Up, Utility Room in House
Master Bathroom Primary Bath: Double Sinks
Den/Bedroom Plus 4
Kitchen Breakfast Bar
Interior
Interior Features Drapes/Curtains/Window Cover, High Ceiling
Heating Central Electric
Cooling Central Gas
Flooring Tile
Fireplaces Number 1
Fireplaces Type Gaslog Fireplace
Exterior
Parking Features Attached Garage
Garage Spaces 2.0
Garage Description Auto Garage Door Opener, Double-Wide Driveway
Roof Type Composition
Street Surface Concrete
Private Pool No
Building
Lot Description Cul-De-Sac
Story 1
Foundation Slab
Lot Size Range 0 Up To 1/4 Acre
Water Water District
Structure Type Brick,Wood
New Construction No
Schools
Elementary Schools Gleason Elementary School
Middle Schools Cook Middle School
High Schools Jersey Village High School
School District 13 - Cypress-Fairbanks
Others
Senior Community No
Restrictions Deed Restrictions
Tax ID 118-310-005-0013
Energy Description Attic Vents,Ceiling Fans,Digital Program Thermostat
Acceptable Financing Cash Sale, Conventional, FHA, VA
Disclosures Mud, Sellers Disclosure
Listing Terms Cash Sale, Conventional, FHA, VA
Financing Cash Sale,Conventional,FHA,VA
Special Listing Condition Mud, Sellers Disclosure
Read Less
Want to know what your home might be worth? Contact us for a FREE valuation!

Our team is ready to help you sell your home for the highest possible price ASAP

Bought with Realty Associates

