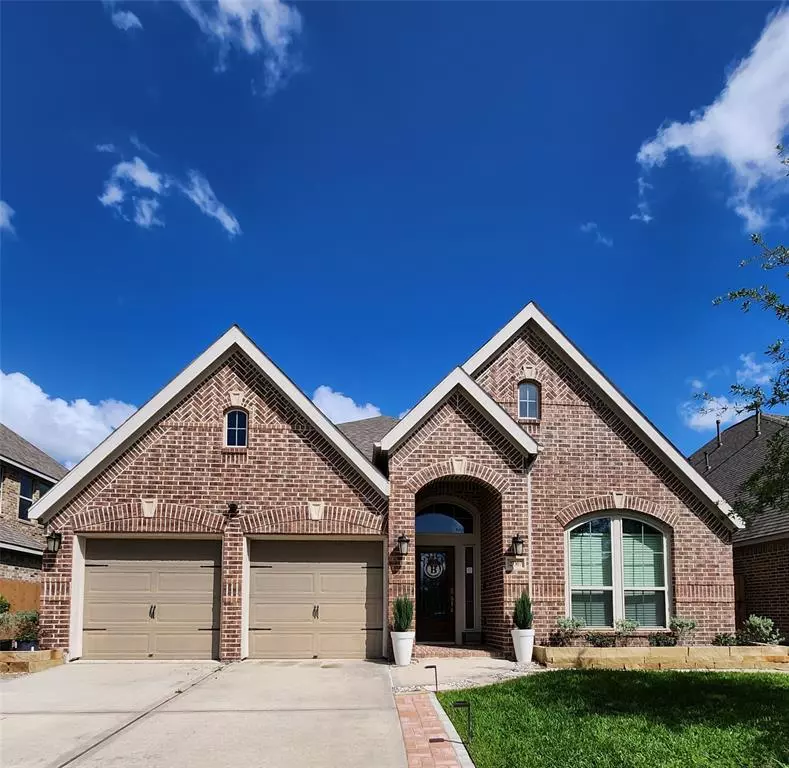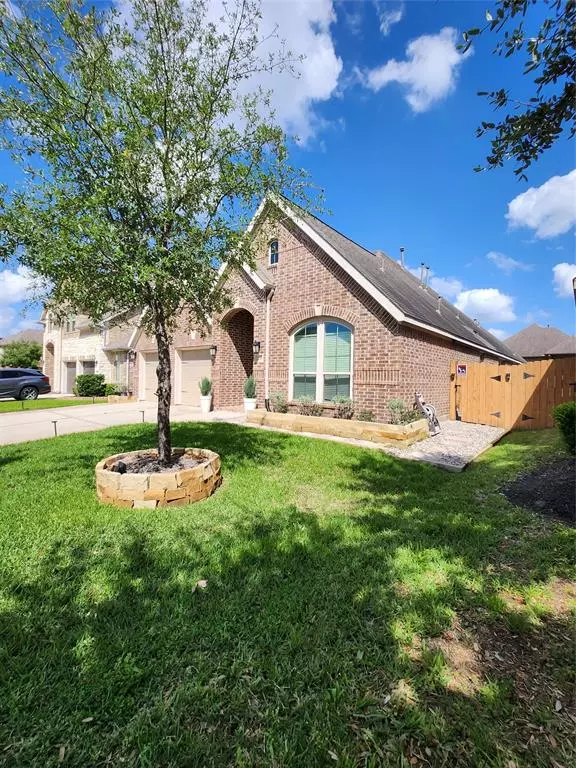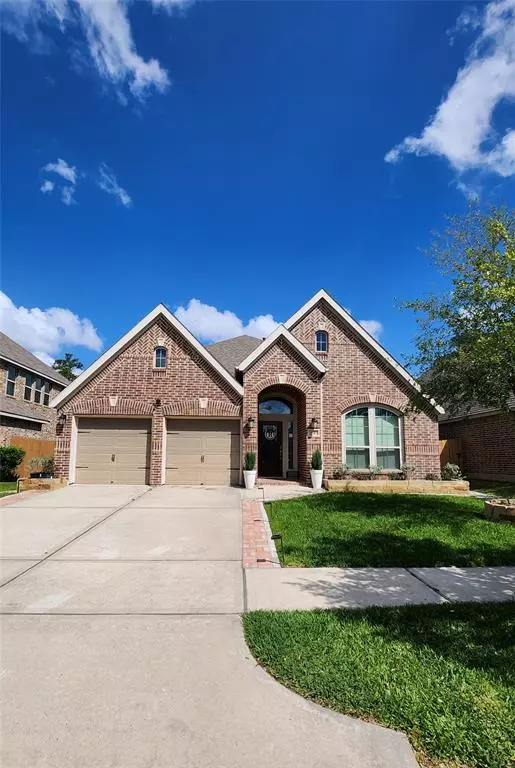$449,000
For more information regarding the value of a property, please contact us for a free consultation.
27307 Balson Forest LN Spring, TX 77386
4 Beds
3 Baths
2,522 SqFt
Key Details
Property Type Single Family Home
Listing Status Sold
Purchase Type For Sale
Square Footage 2,522 sqft
Price per Sqft $178
Subdivision Harmony Spgs
MLS Listing ID 97684029
Sold Date 05/31/23
Style Traditional
Bedrooms 4
Full Baths 3
HOA Fees $66/ann
HOA Y/N 1
Year Built 2014
Annual Tax Amount $9,584
Tax Year 2022
Lot Size 6,264 Sqft
Acres 0.1438
Property Description
Check out this gorgeous all brick Perry 4/3/2 home. This marvelous home features soaring ceilings, ceiling fans, a wood & wrought iron front door, a large study w/French doors with beveled glass, a formal dining room, an open kitchen with granite & 42"walnut cabinets. There's an extended covered back patio with ceiling fans and a sprinkler system. Additional upgrades include an extended driveway, a water treatment system, french drains, custom landscaping, a storage shed, and even the garage floor is epoxied. There's quick access to 99, Hardy Toll, 45, 69 (59), IAH, Exxon, Old Town Spring & The Woodlands. Harmony offers 2 pools, basketball & tennis courts, 2 splash pads, walking trails, gym, community center & numerous parks. You will love this home!
Location
State TX
County Montgomery
Area Spring Northeast
Rooms
Bedroom Description All Bedrooms Down
Other Rooms Breakfast Room, Family Room, Formal Dining, Utility Room in House
Master Bathroom Primary Bath: Double Sinks, Primary Bath: Separate Shower
Den/Bedroom Plus 4
Kitchen Breakfast Bar, Kitchen open to Family Room
Interior
Heating Central Gas
Cooling Central Electric
Exterior
Exterior Feature Back Yard, Back Yard Fenced, Covered Patio/Deck
Parking Features Attached Garage
Garage Spaces 2.0
Garage Description Double-Wide Driveway
Roof Type Composition
Private Pool No
Building
Lot Description Subdivision Lot
Story 1
Foundation Slab
Lot Size Range 0 Up To 1/4 Acre
Builder Name Perry
Water Water District
Structure Type Brick
New Construction No
Schools
Elementary Schools Broadway Elementary School
Middle Schools York Junior High School
High Schools Grand Oaks High School
School District 11 - Conroe
Others
Senior Community No
Restrictions Deed Restrictions
Tax ID 5719-00-12800
Acceptable Financing Cash Sale, Conventional, FHA, VA
Tax Rate 2.7251
Disclosures Mud, Sellers Disclosure
Listing Terms Cash Sale, Conventional, FHA, VA
Financing Cash Sale,Conventional,FHA,VA
Special Listing Condition Mud, Sellers Disclosure
Read Less
Want to know what your home might be worth? Contact us for a FREE valuation!

Our team is ready to help you sell your home for the highest possible price ASAP

Bought with JLA Realty




