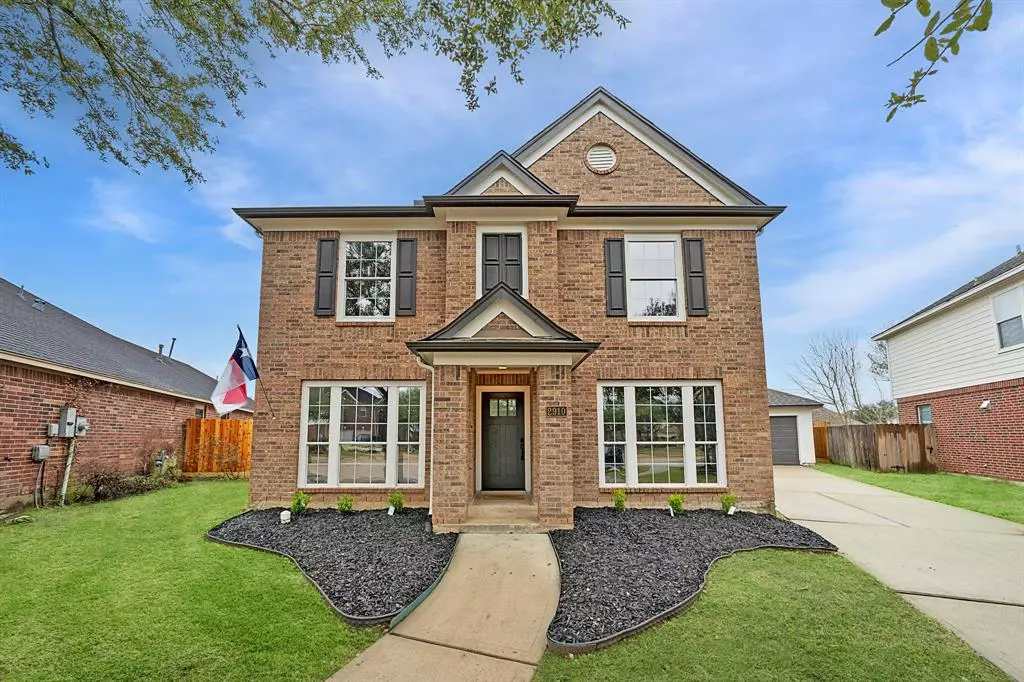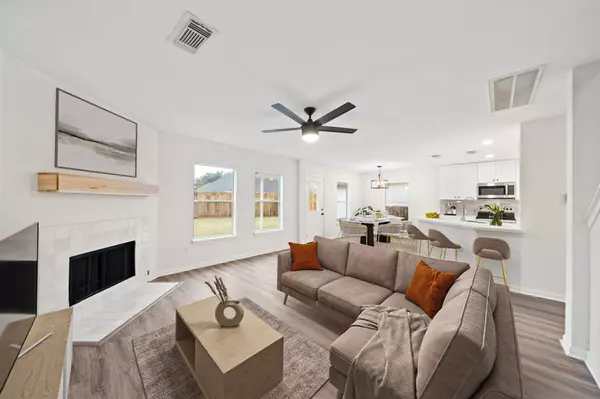$399,900
For more information regarding the value of a property, please contact us for a free consultation.
2910 Fountain Brook CT Pearland, TX 77584
3 Beds
2.1 Baths
2,368 SqFt
Key Details
Property Type Single Family Home
Listing Status Sold
Purchase Type For Sale
Square Footage 2,368 sqft
Price per Sqft $165
Subdivision Shadow Creek Ranch
MLS Listing ID 16306312
Sold Date 05/25/23
Style Traditional
Bedrooms 3
Full Baths 2
Half Baths 1
HOA Fees $87/ann
HOA Y/N 1
Year Built 2004
Annual Tax Amount $8,262
Tax Year 2022
Lot Size 6,878 Sqft
Acres 0.1579
Property Description
STUNNING PERRY HOME with 3 bedrooms and 2 and a half bathrooms. RECENTLY REMODELED WITH ENDLESS UPGRADES AND MODERN STYLISH FITTINGS. The GOURMET KITCHEN boasts NEW STAINLESS STEEL APPLIANCES, RECENTLY INSTALLED CUSTOM KITCHEN CABINETS, GORGEOUS QUARTZ COUNTERS AND DESIGNER SELECTED FINISHES AND FIXTURES. All the bathrooms have been UPGRADED WITH RECENTLY INSTALLED CABINETS, PATTERNED TILE FLOORING AND CHIC VANITY LIGHTING. The home features a formal dining and living room, WHICH WOULD ALSO MAKE A GREAT HOME STUDY! The kitchen opens up to the breakfast area and family room creating and ENVIABLE COHESIVE space. BEAUTIFUL WOOD-LOOK laminate flooring CONTINUES throughout the main LIVING AREAS. Amenities include pools, parks, walking trails, splash pads and so much more! CONVENIENTLY LOCATED NEAR PEARLAND TOWN CENTER with lots of shopping and dining options. Easy access to 288, Beltway 8 and the Medical Center.
Location
State TX
County Brazoria
Area Pearland
Rooms
Bedroom Description All Bedrooms Up,En-Suite Bath,Primary Bed - 2nd Floor,Walk-In Closet
Other Rooms Breakfast Room, Family Room, Formal Dining, Formal Living, Gameroom Down, Utility Room in House
Kitchen Breakfast Bar, Kitchen open to Family Room, Pots/Pans Drawers
Interior
Interior Features Fire/Smoke Alarm
Heating Central Gas
Cooling Central Electric
Flooring Carpet, Laminate, Tile
Fireplaces Number 1
Exterior
Exterior Feature Back Yard Fenced, Subdivision Tennis Court
Garage Detached Garage
Garage Spaces 2.0
Roof Type Composition
Private Pool No
Building
Lot Description Cul-De-Sac, Subdivision Lot
Story 2
Foundation Slab
Lot Size Range 0 Up To 1/4 Acre
Builder Name Perry Homes
Water Water District
Structure Type Brick,Cement Board,Wood
New Construction No
Schools
Elementary Schools Brothers Elementary School
Middle Schools Mcnair Junior High School
High Schools Shadow Creek High School
School District 3 - Alvin
Others
HOA Fee Include Recreational Facilities
Restrictions Deed Restrictions
Tax ID 7502-1822-005
Energy Description Attic Vents,Ceiling Fans,Digital Program Thermostat,Insulated/Low-E windows
Acceptable Financing Cash Sale, Conventional, FHA, VA
Tax Rate 2.7347
Disclosures Mud, Sellers Disclosure
Listing Terms Cash Sale, Conventional, FHA, VA
Financing Cash Sale,Conventional,FHA,VA
Special Listing Condition Mud, Sellers Disclosure
Read Less
Want to know what your home might be worth? Contact us for a FREE valuation!

Our team is ready to help you sell your home for the highest possible price ASAP

Bought with Coldwell Banker Realty






