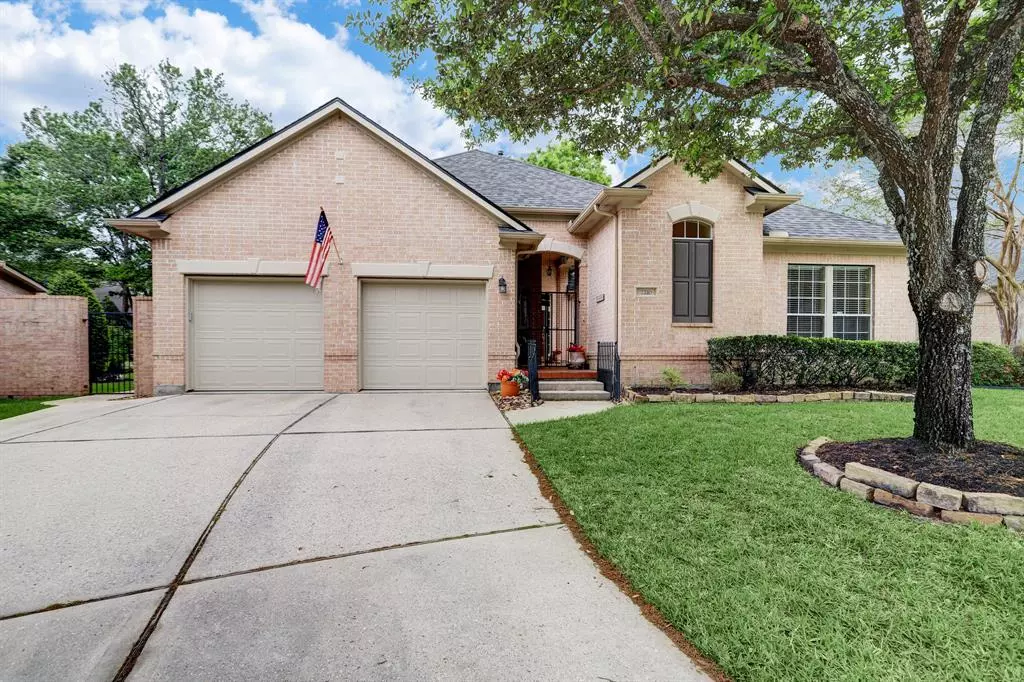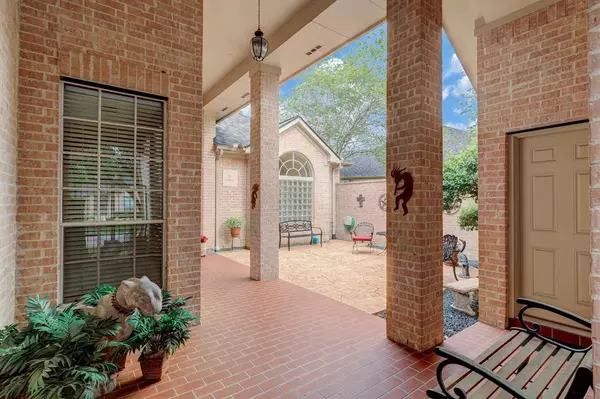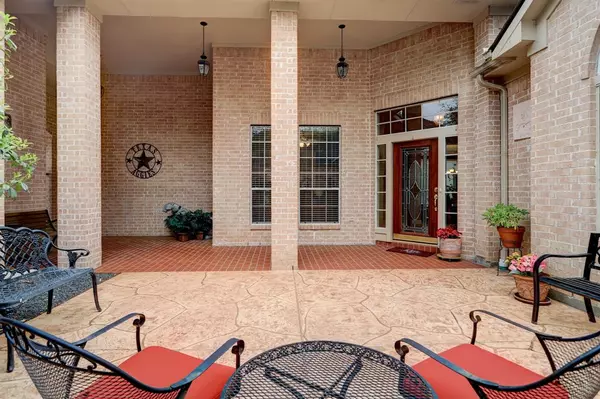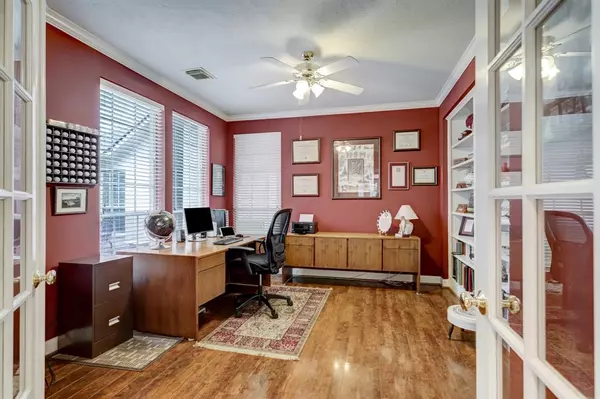$425,900
For more information regarding the value of a property, please contact us for a free consultation.
7210 Silverwood TRL Kingwood, TX 77346
3 Beds
3.1 Baths
3,000 SqFt
Key Details
Property Type Single Family Home
Listing Status Sold
Purchase Type For Sale
Square Footage 3,000 sqft
Price per Sqft $128
Subdivision Kings River Village 09 Prcl R/
MLS Listing ID 71397970
Sold Date 06/13/23
Style Traditional
Bedrooms 3
Full Baths 3
Half Baths 1
HOA Fees $33/ann
HOA Y/N 1
Year Built 2000
Annual Tax Amount $8,302
Tax Year 2022
Lot Size 10,093 Sqft
Acres 0.2317
Property Description
Nestled in the secluded patio section of Kings River, this lovely 3 bedroom, 3-1/2 bath home demonstrates true pride of ownership*This VB Castle Pines plan is ideal for a variety of life styles & features a separate casita w/ a bedroom & full bath, a private stamped concrete courtyard, leads to the home*As you enter there is an open, light & bright floor plan featuring tile flooring thru the charming entry-kit-fam rm & brkfst rm; What a perfect gathering area*Wood flooring in the spacious study*The island kitchen boasts granite counters, a gas cooktop, dbl ovens, refrigerator, dishwasher & pantry*The primary bedroom is privately tucked away w/a separate tub, walk in shower & spacious closet*In 2022 granite was added in the shower & on counter tops*There is a 3rd bedroom w/full bath up, ideal for guests*Both HVACs replaced 2015 & 2017*Roof 2020 *50 gal water heater *Enjoy the outdoors on 2 separate patios*Pristine landscaping*A meticulous home that has been loved and enjoyed*A GEM
Location
State TX
County Harris
Community Kingwood
Area Kingwood South
Rooms
Bedroom Description All Bedrooms Down
Other Rooms Breakfast Room, Formal Dining
Kitchen Breakfast Bar, Island w/ Cooktop, Kitchen open to Family Room, Pots/Pans Drawers, Under Cabinet Lighting
Interior
Interior Features Alarm System - Leased, Crown Molding, Drapes/Curtains/Window Cover, Dryer Included, Fire/Smoke Alarm, High Ceiling, Refrigerator Included, Washer Included, Wired for Sound
Heating Central Gas, Zoned
Cooling Central Electric
Flooring Carpet, Tile, Wood
Fireplaces Number 1
Fireplaces Type Freestanding, Gas Connections, Gaslog Fireplace
Exterior
Exterior Feature Back Yard, Back Yard Fenced, Covered Patio/Deck, Patio/Deck, Sprinkler System
Parking Features Detached Garage
Garage Spaces 2.0
Garage Description Auto Garage Door Opener
Roof Type Composition
Street Surface Concrete,Curbs,Gutters
Private Pool No
Building
Lot Description Patio Lot
Faces Northwest
Story 1
Foundation Slab
Lot Size Range 0 Up To 1/4 Acre
Builder Name Village
Water Water District
Structure Type Brick,Wood
New Construction No
Schools
Elementary Schools Pineforest Elementary School
Middle Schools Creekwood Middle School
High Schools Kingwood High School
School District 29 - Humble
Others
Senior Community No
Restrictions Deed Restrictions
Tax ID 120-254-001-0031
Energy Description Ceiling Fans,Digital Program Thermostat,HVAC>13 SEER
Acceptable Financing Assumable 2nd Lien, Cash Sale, Conventional, FHA
Tax Rate 2.3402
Disclosures Mud, Sellers Disclosure
Listing Terms Assumable 2nd Lien, Cash Sale, Conventional, FHA
Financing Assumable 2nd Lien,Cash Sale,Conventional,FHA
Special Listing Condition Mud, Sellers Disclosure
Read Less
Want to know what your home might be worth? Contact us for a FREE valuation!

Our team is ready to help you sell your home for the highest possible price ASAP

Bought with RE/MAX Associates Northeast





