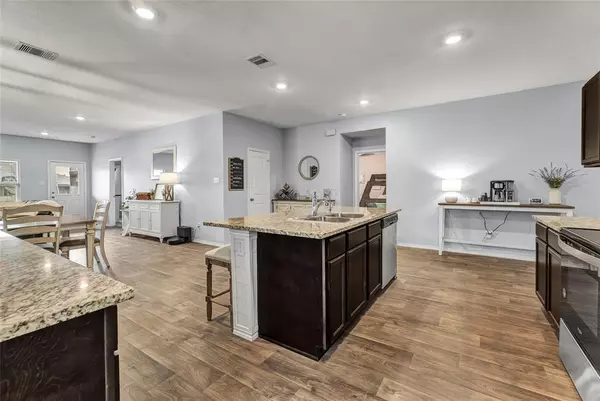$285,000
For more information regarding the value of a property, please contact us for a free consultation.
202 Rockbridge DR Huntsville, TX 77340
4 Beds
2 Baths
2,032 SqFt
Key Details
Property Type Single Family Home
Listing Status Sold
Purchase Type For Sale
Square Footage 2,032 sqft
Price per Sqft $140
Subdivision Rockbridge Sub
MLS Listing ID 67845782
Sold Date 06/09/23
Style Traditional
Bedrooms 4
Full Baths 2
HOA Y/N 1
Year Built 2020
Annual Tax Amount $4,913
Tax Year 2022
Lot Size 8,712 Sqft
Acres 0.2
Property Description
Wow! What a find in Huntsville! Come see this charming home that's just like new and with a few updates! The spacious kitchen features granite counter tops, stainless steel appliances, large island and roomy panty. The open feel of the living room has fresh cool colors, two inch blinds and tons of natural light. The recent updates include smart lighting in the foyer, kitchen, dining and master bedroom. Mud area and soft water system added! The huge master bedroom features an elegant accent wall with the master bath having a good size walk in closet! Three other spacious rooms all with great closets! Come sit on your covered patio overlooking your tranquil backyard in this new subdivision. This home is a must see!
Location
State TX
County Walker
Area Huntsville Area
Rooms
Bedroom Description All Bedrooms Down,Walk-In Closet
Other Rooms Family Room, Living Area - 1st Floor
Master Bathroom Primary Bath: Double Sinks
Kitchen Breakfast Bar, Island w/o Cooktop, Kitchen open to Family Room, Pantry
Interior
Interior Features High Ceiling
Heating Central Electric
Cooling Central Electric
Flooring Carpet, Laminate, Tile
Exterior
Exterior Feature Back Yard Fenced, Covered Patio/Deck, Patio/Deck
Parking Features Attached Garage
Garage Spaces 2.0
Roof Type Composition
Street Surface Asphalt
Private Pool No
Building
Lot Description Corner
Story 1
Foundation Slab
Lot Size Range 0 Up To 1/4 Acre
Sewer Public Sewer
Water Public Water
Structure Type Brick,Stone
New Construction No
Schools
Elementary Schools Samuel W Houston Elementary School
Middle Schools Mance Park Middle School
High Schools Huntsville High School
School District 64 - Huntsville
Others
Senior Community No
Restrictions Deed Restrictions
Tax ID 69204
Energy Description Ceiling Fans
Tax Rate 1.8868
Disclosures Sellers Disclosure
Special Listing Condition Sellers Disclosure
Read Less
Want to know what your home might be worth? Contact us for a FREE valuation!

Our team is ready to help you sell your home for the highest possible price ASAP

Bought with Coldwell Banker Apex, REALTORS LLC





