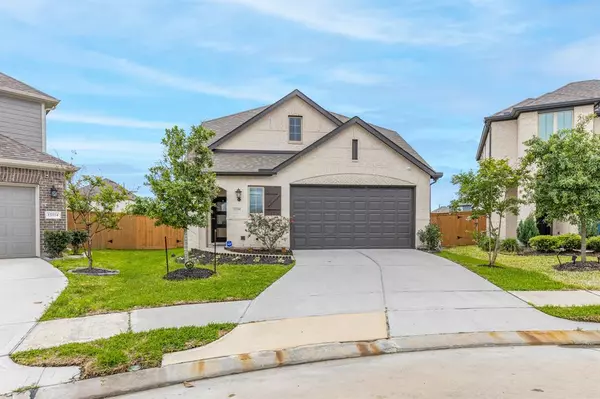$355,000
For more information regarding the value of a property, please contact us for a free consultation.
12310 Glen Feshie LN Humble, TX 77346
4 Beds
3 Baths
2,250 SqFt
Key Details
Property Type Single Family Home
Listing Status Sold
Purchase Type For Sale
Square Footage 2,250 sqft
Price per Sqft $155
Subdivision Balmoral Sec 5
MLS Listing ID 24020932
Sold Date 06/09/23
Style Traditional
Bedrooms 4
Full Baths 3
HOA Fees $120/ann
HOA Y/N 1
Year Built 2019
Annual Tax Amount $11,116
Tax Year 2022
Lot Size 6,710 Sqft
Acres 0.154
Property Description
Model Home Plan built in 2019-Ready for show.2 Rooms down or turn one into an office. Cul-de-sac lot. Exquisite exterior finishes on this open floor plan complete with this trendy Integrated dining space. Gorgeous Granite countertops centered around a huge island with beautiful cabinets. This home is perfect for entertaining or enjoying your coffee on the back covered patio. Wood like floors throughout main areas, wrought iron spindles and lots of windows for natural light. Master retreat includes large walk in closet, dual vanities & large shower with seat and also a space for a vanity area or extra shelving. Gated section. This home is a must see!!!
Location
State TX
County Harris
Community Balmoral
Area Summerwood/Lakeshore
Rooms
Bedroom Description 2 Bedrooms Down,En-Suite Bath,Primary Bed - 1st Floor,Walk-In Closet
Other Rooms Family Room, Gameroom Up, Kitchen/Dining Combo, Utility Room in House
Master Bathroom Primary Bath: Double Sinks, Primary Bath: Shower Only, Secondary Bath(s): Double Sinks, Secondary Bath(s): Tub/Shower Combo, Vanity Area
Kitchen Island w/o Cooktop, Kitchen open to Family Room, Pantry
Interior
Interior Features Fire/Smoke Alarm, High Ceiling
Heating Central Gas, Zoned
Cooling Central Electric, Zoned
Flooring Carpet, Tile, Vinyl Plank
Exterior
Exterior Feature Back Yard Fenced, Controlled Subdivision Access, Covered Patio/Deck, Sprinkler System
Parking Features Attached Garage
Garage Spaces 2.0
Roof Type Composition
Street Surface Concrete
Private Pool No
Building
Lot Description Cul-De-Sac, Subdivision Lot
Story 2
Foundation Slab
Lot Size Range 0 Up To 1/4 Acre
Water Water District
Structure Type Brick,Wood
New Construction No
Schools
Elementary Schools Centennial Elementary School (Humble)
Middle Schools Autumn Ridge Middle School
High Schools Summer Creek High School
School District 29 - Humble
Others
HOA Fee Include Clubhouse,Recreational Facilities
Senior Community No
Restrictions Deed Restrictions
Tax ID 139-769-002-0010
Energy Description HVAC>13 SEER,Insulated/Low-E windows,Radiant Attic Barrier,Tankless/On-Demand H2O Heater
Acceptable Financing Cash Sale, Conventional, FHA, VA
Tax Rate 3.4557
Disclosures Mud, Sellers Disclosure
Green/Energy Cert Home Energy Rating/HERS
Listing Terms Cash Sale, Conventional, FHA, VA
Financing Cash Sale,Conventional,FHA,VA
Special Listing Condition Mud, Sellers Disclosure
Read Less
Want to know what your home might be worth? Contact us for a FREE valuation!

Our team is ready to help you sell your home for the highest possible price ASAP

Bought with Keller Williams Signature





