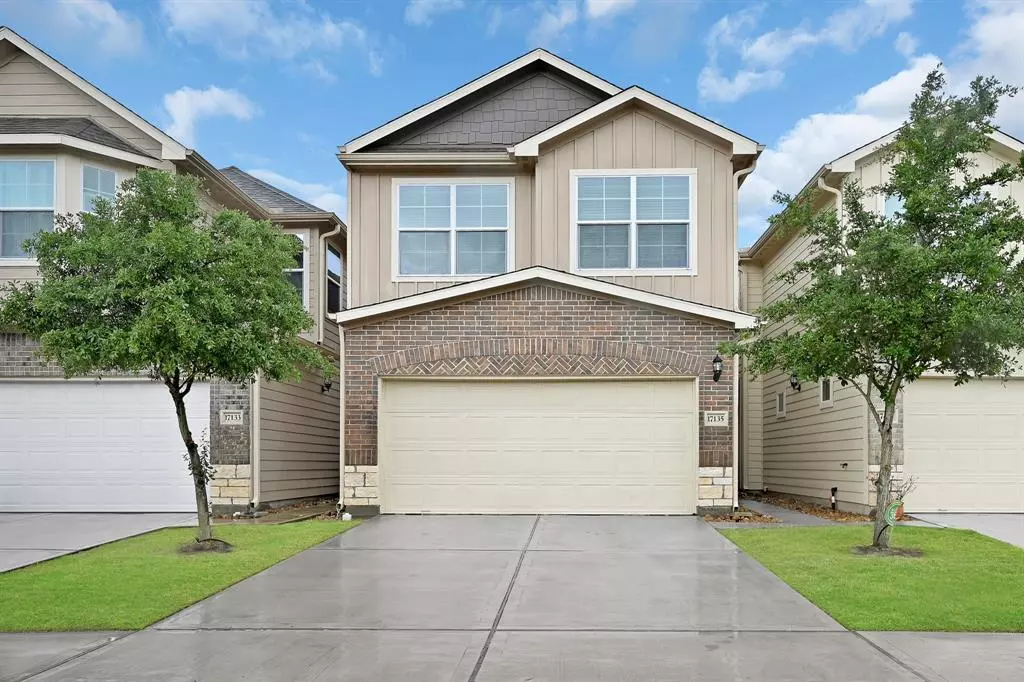$285,000
For more information regarding the value of a property, please contact us for a free consultation.
17135 Wilthorne Gardens CT Houston, TX 77084
3 Beds
2.1 Baths
1,863 SqFt
Key Details
Property Type Single Family Home
Listing Status Sold
Purchase Type For Sale
Square Footage 1,863 sqft
Price per Sqft $155
Subdivision North Enclave/Westminster Village
MLS Listing ID 63413007
Sold Date 06/02/23
Style Traditional
Bedrooms 3
Full Baths 2
Half Baths 1
HOA Fees $50/ann
HOA Y/N 1
Year Built 2017
Annual Tax Amount $6,195
Tax Year 2022
Lot Size 3,001 Sqft
Acres 0.0689
Property Description
This lovely two-story home boasts three spacious bedrooms and two and a half bathrooms, perfect for accommodating growing or hosting guests. The home features stylish vinyl flooring throughout, providing a sleek and modern look that is easy to maintain. The kitchen is equipped with stunning granite countertops, offering plenty of space for meal preparation and entertaining. The stainless steel appliances, including a refrigerator, oven, microwave, and dishwasher, provide both form and function. Located in a prime location near shopping and dining options, this home provides convenient access to all of life's essentials. Additionally, the home is situated in an area with highly rated schools, ensuring an excellent education for your children. Overall, this home is the perfect combination of style, convenience, and practicality, providing a comfortable and welcoming space for you and your family to enjoy.
Location
State TX
County Harris
Area Bear Creek South
Rooms
Bedroom Description All Bedrooms Up
Other Rooms Den, Family Room
Master Bathroom Half Bath, Primary Bath: Separate Shower
Kitchen Pantry
Interior
Interior Features Refrigerator Included
Heating Central Gas
Cooling Central Electric
Flooring Laminate, Vinyl
Exterior
Exterior Feature Back Yard, Back Yard Fenced, Fully Fenced
Parking Features Attached Garage
Garage Spaces 2.0
Roof Type Wood Shingle
Street Surface Concrete
Private Pool No
Building
Lot Description Subdivision Lot
Story 2
Foundation Slab
Lot Size Range 0 Up To 1/4 Acre
Sewer Public Sewer
Water Public Water
Structure Type Brick,Wood
New Construction No
Schools
Elementary Schools Metcalf Elementary School
Middle Schools Kahla Middle School
High Schools Langham Creek High School
School District 13 - Cypress-Fairbanks
Others
Senior Community No
Restrictions Deed Restrictions
Tax ID 135-174-001-0027
Energy Description Ceiling Fans,Digital Program Thermostat
Tax Rate 2.9081
Disclosures Sellers Disclosure
Special Listing Condition Sellers Disclosure
Read Less
Want to know what your home might be worth? Contact us for a FREE valuation!

Our team is ready to help you sell your home for the highest possible price ASAP

Bought with CB&A, Realtors





