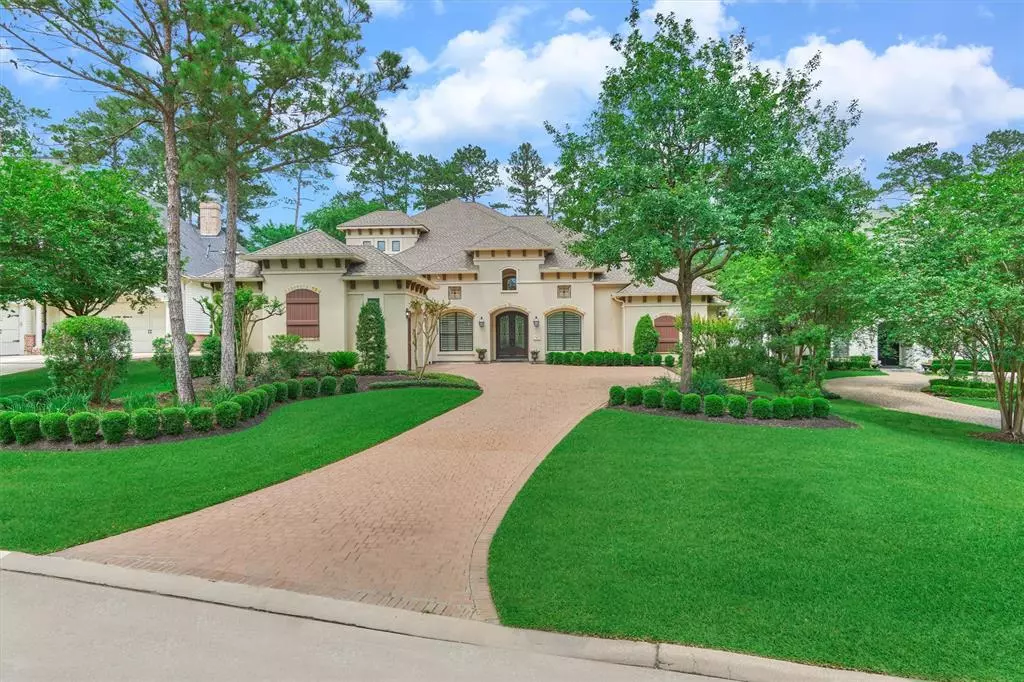$1,695,000
For more information regarding the value of a property, please contact us for a free consultation.
30 E Ambassador BND The Woodlands, TX 77382
5 Beds
5.1 Baths
5,233 SqFt
Key Details
Property Type Single Family Home
Listing Status Sold
Purchase Type For Sale
Square Footage 5,233 sqft
Price per Sqft $312
Subdivision The Woodlands Sterling Ridge
MLS Listing ID 5262674
Sold Date 06/14/23
Style Traditional
Bedrooms 5
Full Baths 5
Half Baths 1
Year Built 2008
Annual Tax Amount $24,672
Tax Year 2022
Lot Size 0.364 Acres
Acres 0.3639
Property Description
IMMACULATE custom in coveted Player Woods neighborhood and supremely situated on the 15th hole of the esteemed Player Course! Meticulous care combined w/quality workmanship elevate the presentation of this home, including regal curb appeal w/new '23 roof, stucco/stone exterior, paved drive, grand dbl iron doors, timeless floor plan w/intricate millwork & architecture. Savor captivating sight lines to an elaborate outdoor living area complete w/sparkling pool & spa, covered patio w/fireplace, summer kitchen w/brand new grill, and private lot! Superior flow & function w/secluded owners retreat + guest suite downstairs, handsome study w/fireplace & beamed clg, versatile living rm, dry bar w/wine fridge transitions to open kitchen/den! Gourmet kit features Thermador 48" range, new built-in refrigerator w/ice maker, bar seating! All en-suite bedrooms, media + game rooms, covered balcony w/stairs to entertaining deck below! Oversized 3-car garage, recent mechanicals, W/D + TVs stay! SPECIAL!
Location
State TX
County Montgomery
Community The Woodlands
Area The Woodlands
Rooms
Bedroom Description 2 Bedrooms Down,En-Suite Bath,Primary Bed - 1st Floor,Sitting Area,Split Plan,Walk-In Closet
Other Rooms Breakfast Room, Den, Formal Dining, Formal Living, Gameroom Up, Guest Suite, Home Office/Study, Living Area - 1st Floor, Living Area - 2nd Floor, Media, Utility Room in House
Master Bathroom Half Bath, Primary Bath: Double Sinks, Primary Bath: Jetted Tub, Primary Bath: Separate Shower, Primary Bath: Soaking Tub, Secondary Bath(s): Separate Shower, Secondary Bath(s): Tub/Shower Combo, Vanity Area
Kitchen Breakfast Bar, Butler Pantry, Island w/o Cooktop, Kitchen open to Family Room, Pantry, Under Cabinet Lighting, Walk-in Pantry
Interior
Interior Features Alarm System - Owned, Crown Molding, Drapes/Curtains/Window Cover, Dry Bar, Dryer Included, Fire/Smoke Alarm, Formal Entry/Foyer, High Ceiling, Prewired for Alarm System, Refrigerator Included, Washer Included, Wet Bar, Wired for Sound
Heating Central Gas
Cooling Central Electric
Flooring Tile, Travertine, Wood
Fireplaces Number 3
Fireplaces Type Gas Connections
Exterior
Exterior Feature Back Green Space, Back Yard, Back Yard Fenced, Balcony, Covered Patio/Deck, Exterior Gas Connection, Outdoor Fireplace, Outdoor Kitchen, Patio/Deck, Porch, Side Yard, Spa/Hot Tub, Sprinkler System, Subdivision Tennis Court
Parking Features Attached Garage, Oversized Garage
Garage Spaces 3.0
Garage Description Additional Parking, Auto Garage Door Opener
Pool Gunite, Heated, In Ground
Roof Type Composition
Street Surface Concrete,Curbs,Gutters
Private Pool Yes
Building
Lot Description Corner, Greenbelt, In Golf Course Community, On Golf Course, Subdivision Lot
Faces South
Story 2
Foundation Slab
Lot Size Range 1/4 Up to 1/2 Acre
Builder Name Marshall Custom
Sewer Public Sewer
Water Water District
Structure Type Stone,Stucco
New Construction No
Schools
Elementary Schools Deretchin Elementary School
Middle Schools Mccullough Junior High School
High Schools The Woodlands High School
School District 11 - Conroe
Others
Senior Community No
Restrictions Deed Restrictions,Restricted
Tax ID 9699-33-03100
Energy Description Attic Vents,Ceiling Fans,Digital Program Thermostat,North/South Exposure,Other Energy Features
Acceptable Financing Cash Sale, Conventional
Tax Rate 2.0208
Disclosures Exclusions, Mud, Sellers Disclosure
Listing Terms Cash Sale, Conventional
Financing Cash Sale,Conventional
Special Listing Condition Exclusions, Mud, Sellers Disclosure
Read Less
Want to know what your home might be worth? Contact us for a FREE valuation!

Our team is ready to help you sell your home for the highest possible price ASAP

Bought with eXp Realty LLC





