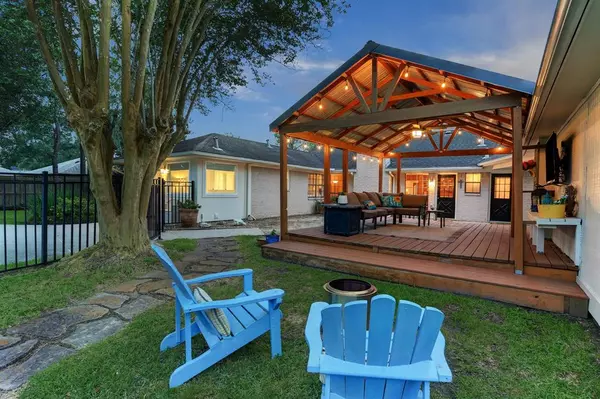$685,000
For more information regarding the value of a property, please contact us for a free consultation.
934 Layfair PL Friendswood, TX 77546
4 Beds
2.1 Baths
2,865 SqFt
Key Details
Property Type Single Family Home
Listing Status Sold
Purchase Type For Sale
Square Footage 2,865 sqft
Price per Sqft $258
Subdivision Fox Meadows
MLS Listing ID 58198660
Sold Date 06/08/23
Style Traditional
Bedrooms 4
Full Baths 2
Half Baths 1
Year Built 1980
Annual Tax Amount $6,715
Tax Year 2022
Lot Size 1.053 Acres
Acres 1.0531
Property Description
Rare opportunity to own an absolutely charming one story home in the well-established Fox Meadows subdivision. Welcoming curb appeal and perfectly situated on an acre, this gem features beautiful updates and character throughout. The spacious kitchen boasts a sunny breakfast area, stainless steel appliances, custom cabinetry, granite countertops, gas cooktop and pot filler. The cozy living room features tall ceilings, rich paneling & trim work, wall of bookcases & a cute wood-burning fireplace that marries beauty with comfort. Inviting backyard is perfect for entertaining your family & friends adorned with mature trees, covered patio, large pool, and plenty of green space to play. Recent updates include new paint throughout, carpet, hot water heater, pool equipment and a totally revamped primary bath. This four bedroom home is located in the top-rated FISD school district, has a low tax rate, no HOA & did not flood in Harvey. Lovingly maintained by long time owners and a must see.
Location
State TX
County Galveston
Area Friendswood
Rooms
Bedroom Description All Bedrooms Down,En-Suite Bath,Walk-In Closet
Other Rooms Breakfast Room, Den, Family Room, Formal Dining, Formal Living, Utility Room in House
Master Bathroom Primary Bath: Double Sinks, Primary Bath: Separate Shower, Primary Bath: Soaking Tub, Secondary Bath(s): Shower Only, Vanity Area
Kitchen Breakfast Bar, Kitchen open to Family Room, Pantry, Pot Filler
Interior
Interior Features Crown Molding, Drapes/Curtains/Window Cover, Fire/Smoke Alarm, Formal Entry/Foyer, High Ceiling
Heating Central Gas
Cooling Central Electric
Flooring Carpet, Tile
Fireplaces Number 1
Fireplaces Type Wood Burning Fireplace
Exterior
Exterior Feature Back Yard, Back Yard Fenced, Covered Patio/Deck, Patio/Deck, Sprinkler System
Parking Features Detached Garage
Garage Spaces 3.0
Garage Description Additional Parking, Auto Garage Door Opener, Double-Wide Driveway
Pool Gunite, In Ground
Roof Type Composition
Street Surface Asphalt,Gutters
Private Pool Yes
Building
Lot Description Corner, Subdivision Lot
Faces South,West
Story 1
Foundation Slab
Lot Size Range 1 Up to 2 Acres
Sewer Public Sewer
Water Public Water
Structure Type Brick,Cement Board,Wood
New Construction No
Schools
Elementary Schools Cline Elementary School
Middle Schools Friendswood Junior High School
High Schools Friendswood High School
School District 20 - Friendswood
Others
Senior Community No
Restrictions No Restrictions
Tax ID 3415-0001-0001-000
Ownership Full Ownership
Energy Description Ceiling Fans,Insulation - Blown Fiberglass,Radiant Attic Barrier
Acceptable Financing Cash Sale, Conventional
Tax Rate 2.2
Disclosures Sellers Disclosure
Listing Terms Cash Sale, Conventional
Financing Cash Sale,Conventional
Special Listing Condition Sellers Disclosure
Read Less
Want to know what your home might be worth? Contact us for a FREE valuation!

Our team is ready to help you sell your home for the highest possible price ASAP

Bought with Martha Turner Sotheby's International Realty - Bay Area





