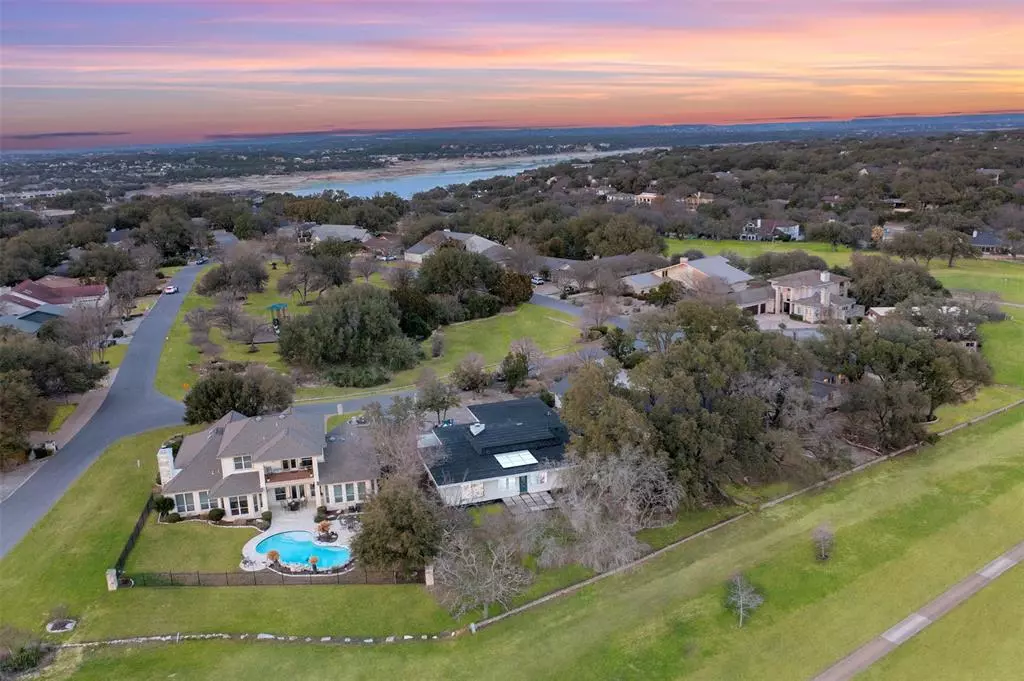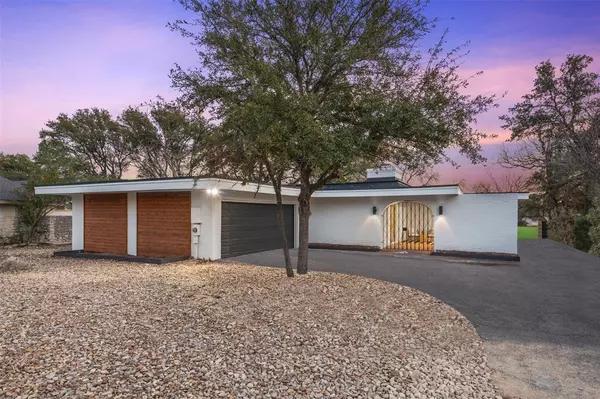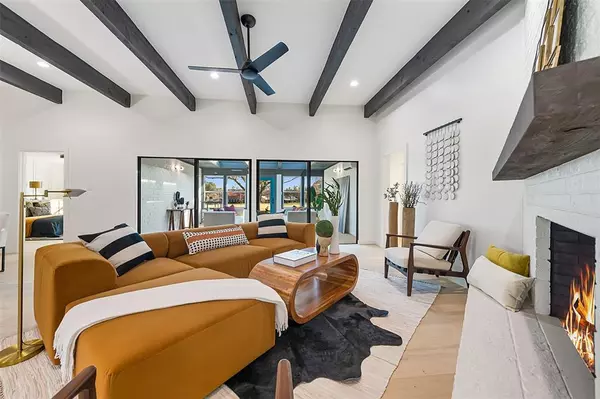$875,000
For more information regarding the value of a property, please contact us for a free consultation.
904 Porpoise ST Lakeway, TX 78734
3 Beds
2 Baths
0.35 Acres Lot
Key Details
Property Type Single Family Home
Listing Status Sold
Purchase Type For Sale
Subdivision Lakeway
MLS Listing ID 58363046
Sold Date 05/26/23
Style Contemporary/Modern,Other Style
Bedrooms 3
Full Baths 2
Year Built 1972
Lot Size 0.347 Acres
Acres 0.347
Property Description
Awesome Remodel In The Heart Of Lakeway ~ Stunning Single Story ~ On Live Oak Golf Course. An inviting courtyard leads you to this beautiful home that has been remodeled throughout including exquisite white oak hardwood flooring, designer tile, quartz countertops, SS appliances, and a fabulous butler's pantry. Contemporary lighting with rich gold finishes add an element of elegance. The open living/kitchen/dining features soaring 10 foot ceilings, wood beams and a large brick wood-burning fireplace providing ambiance. A spectacular indoor sunporch with a skylight ceiling leads to the spacious backyard which borders the Live Oak golf course. The primary bedroom boasts an original mid-century built-in cabinet with a custom headboard and floor to ceiling windows overlooking stunning golf course views. The spa-like bathroom with a free standing tub and frameless shower is stunning. See list attached of endless amenities. No HOA. Lake Travis ISD. *No Septic* Low taxes. *PLEASE REMOVE SHOES*
Location
State TX
County Travis
Rooms
Bedroom Description All Bedrooms Up,Split Plan
Other Rooms Kitchen/Dining Combo
Master Bathroom Primary Bath: Double Sinks, Primary Bath: Separate Shower, Primary Bath: Soaking Tub, Vanity Area
Kitchen Breakfast Bar, Butler Pantry, Kitchen open to Family Room
Interior
Interior Features Atrium, Formal Entry/Foyer, High Ceiling, Refrigerator Included
Heating Central Electric, Other Heating, Zoned
Cooling Central Electric, Other Cooling, Zoned
Flooring Engineered Wood
Fireplaces Number 1
Fireplaces Type Wood Burning Fireplace
Exterior
Exterior Feature Back Yard, Porch
Parking Features Attached Garage
Garage Spaces 2.0
Garage Description Additional Parking, Auto Garage Door Opener, Single-Wide Driveway
Roof Type Other
Private Pool No
Building
Lot Description In Golf Course Community, On Golf Course
Faces North
Story 1
Foundation Slab
Lot Size Range 1/4 Up to 1/2 Acre
Sewer Public Sewer
Water Public Water, Water District
Structure Type Brick
New Construction No
Schools
Elementary Schools Serene Hills Elementary School
Middle Schools Hudson Bend Middle School
High Schools Lake Travis High School
School District 115 - Lake Travis
Others
Senior Community No
Restrictions Deed Restrictions
Tax ID 01417806020000
Energy Description Ceiling Fans,High-Efficiency HVAC
Disclosures Mud, Sellers Disclosure
Special Listing Condition Mud, Sellers Disclosure
Read Less
Want to know what your home might be worth? Contact us for a FREE valuation!

Our team is ready to help you sell your home for the highest possible price ASAP

Bought with Compass RE Texas, LLC - Austin





