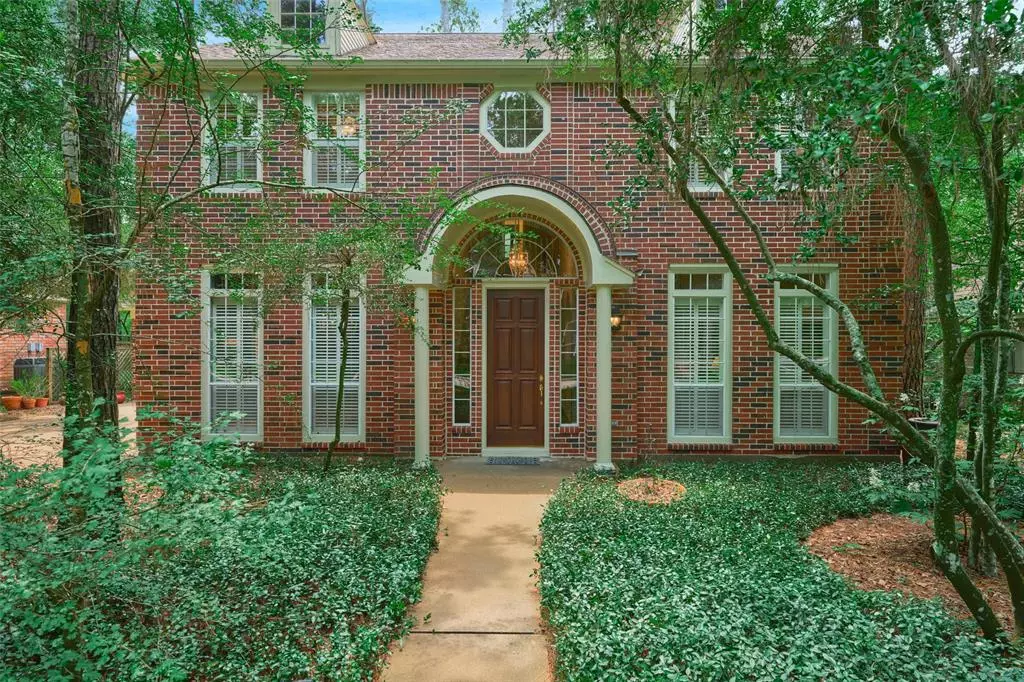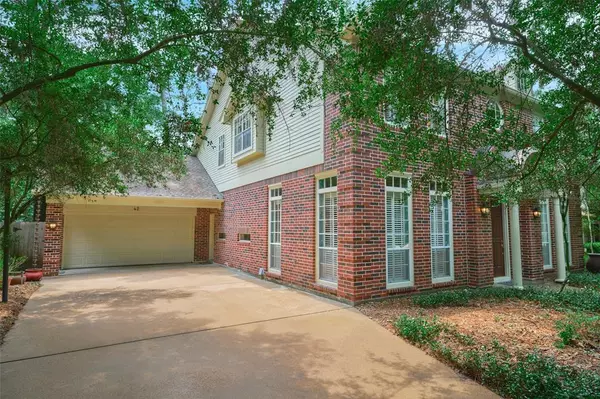$562,000
For more information regarding the value of a property, please contact us for a free consultation.
42 W Placid Hill CIR The Woodlands, TX 77381
4 Beds
2.1 Baths
2,844 SqFt
Key Details
Property Type Single Family Home
Listing Status Sold
Purchase Type For Sale
Square Footage 2,844 sqft
Price per Sqft $197
Subdivision Wdlnds Village Cochrans Cr 03
MLS Listing ID 2829648
Sold Date 06/06/23
Style Traditional
Bedrooms 4
Full Baths 2
Half Baths 1
Year Built 1987
Annual Tax Amount $7,281
Tax Year 2022
Lot Size 9,050 Sqft
Acres 0.2078
Property Description
The original owners have taken such great care of this stunning 4 bdrm custom home! Perfectly situated in The Woodlands in the sought after neighborhood of Forest Ridge, this home boasts so much charm and such tasteful upgrades throughout! The kitchen offers extensive cabinet and counter space, open to the breakfast and living area creating the perfect space for entertaining family and friends. Upstairs you'll find the primary suite with vaulted ceilings and a primary bathroom you will instantly fall in love with. The primary closet offers Elfa organization already in place! The sellers have been passionate about their backyard and have added a screened in porch the length of the back of the home in 2018, creating such a relaxing space. Zoned to sought after schools!! Water heater - 2023, Roof - 2017, Hardiplank - 2017, HVAC - 2010. Minutes from Market St, Hughes Landing, and Creekside for shopping and dining and entertainment, and close to 45 for an easy commute!
Location
State TX
County Montgomery
Community The Woodlands
Area The Woodlands
Rooms
Bedroom Description All Bedrooms Up,En-Suite Bath,Walk-In Closet
Other Rooms Breakfast Room, Den, Formal Dining, Formal Living, Living Area - 1st Floor, Utility Room in House
Kitchen Kitchen open to Family Room, Pantry, Walk-in Pantry
Interior
Interior Features Balcony, Crown Molding, Drapes/Curtains/Window Cover, Formal Entry/Foyer, High Ceiling
Heating Central Gas
Cooling Central Electric
Flooring Carpet, Slate, Tile
Fireplaces Number 1
Fireplaces Type Gaslog Fireplace
Exterior
Exterior Feature Back Yard, Back Yard Fenced, Balcony, Covered Patio/Deck, Patio/Deck, Porch, Screened Porch
Parking Features Detached Garage
Garage Spaces 2.0
Roof Type Composition
Private Pool No
Building
Lot Description Subdivision Lot
Story 2
Foundation Slab
Lot Size Range 0 Up To 1/4 Acre
Sewer Public Sewer
Water Public Water
Structure Type Brick
New Construction No
Schools
Elementary Schools David Elementary School
Middle Schools Knox Junior High School
High Schools The Woodlands College Park High School
School District 11 - Conroe
Others
Senior Community No
Restrictions Unknown
Tax ID 9722-03-01600
Acceptable Financing Cash Sale, Conventional, FHA, VA
Tax Rate 2.0269
Disclosures Sellers Disclosure
Listing Terms Cash Sale, Conventional, FHA, VA
Financing Cash Sale,Conventional,FHA,VA
Special Listing Condition Sellers Disclosure
Read Less
Want to know what your home might be worth? Contact us for a FREE valuation!

Our team is ready to help you sell your home for the highest possible price ASAP

Bought with Redfin Corporation





