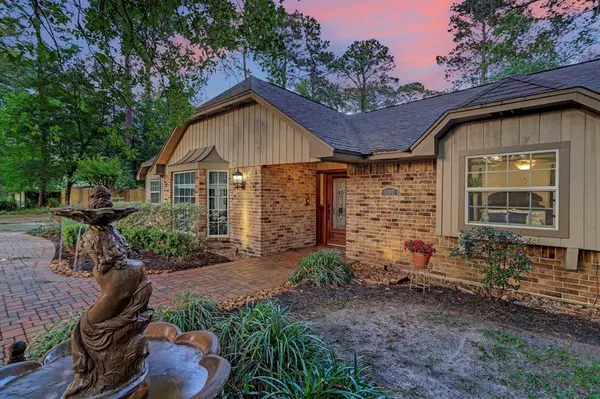$674,000
For more information regarding the value of a property, please contact us for a free consultation.
1002 Lisa LN Kingwood, TX 77339
3 Beds
2.1 Baths
3,335 SqFt
Key Details
Property Type Single Family Home
Listing Status Sold
Purchase Type For Sale
Square Footage 3,335 sqft
Price per Sqft $194
Subdivision Forest Cove Sec 06 U/R
MLS Listing ID 62819166
Sold Date 06/15/23
Style Traditional
Bedrooms 3
Full Baths 2
Half Baths 1
HOA Fees $14/ann
HOA Y/N 1
Year Built 1976
Annual Tax Amount $11,954
Tax Year 2022
Lot Size 0.998 Acres
Acres 0.9979
Property Description
Vacation in your own private backyard paradise, nestled on a quiet cul de sac in Forest Cove, complete w/a pool, spa, waterfall, gorgeous landscaping & lighting, 20x23 covered porch & patios, Summer kitchen*All on .9979 of an acre*The feel of country living yet w/ easy access to Hwy 59 & shopping*This stunning 1 story home boasts wood flooring flowing thru the entry into & continues thru the greatroom, dining area, gourmet kitchen & thru most of the home*Open concept living at its finest & just the beginning of entertaining opportunities*The kitchen is a cook's dream w/granite counters, 5 burner gas cooktop, extensive cabinetry & stainless appliances & opens to the wine room w/sink, wine storage & wine & beverage chillers*The fabulous primary bdrm suite features a large bedroom, barn doors to a study, spectacular huge very custom closet, laundry area, walk-in granite shower, soaking tub, fireplace+Tons of storage*2 secondary bedrooms*3car garage(1 used as breezeway)*Generator*A GEM!
Location
State TX
County Harris
Community Kingwood
Area Kingwood West
Rooms
Bedroom Description All Bedrooms Down,Primary Bed - 1st Floor
Other Rooms Family Room, Formal Dining, Home Office/Study, Utility Room in House, Wine Room
Master Bathroom Half Bath, Primary Bath: Double Sinks, Primary Bath: Separate Shower, Primary Bath: Soaking Tub, Secondary Bath(s): Double Sinks, Secondary Bath(s): Tub/Shower Combo
Kitchen Breakfast Bar, Island w/o Cooktop, Kitchen open to Family Room, Pot Filler, Under Cabinet Lighting
Interior
Interior Features Drapes/Curtains/Window Cover
Heating Central Gas, Zoned
Cooling Central Electric, Zoned
Flooring Marble Floors, Tile, Wood
Fireplaces Number 2
Fireplaces Type Gaslog Fireplace
Exterior
Exterior Feature Back Yard, Back Yard Fenced, Covered Patio/Deck
Parking Features Attached Garage
Garage Spaces 2.0
Garage Description Auto Garage Door Opener, Converted Garage
Pool Gunite, Heated, In Ground
Roof Type Composition
Street Surface Concrete
Private Pool Yes
Building
Lot Description Cul-De-Sac, In Golf Course Community, Wooded
Story 1
Foundation Slab
Lot Size Range 1/2 Up to 1 Acre
Sewer Public Sewer
Water Public Water
Structure Type Brick,Cement Board,Wood
New Construction No
Schools
Elementary Schools Foster Elementary School (Humble)
Middle Schools Kingwood Middle School
High Schools Kingwood Park High School
School District 29 - Humble
Others
Senior Community No
Restrictions Deed Restrictions
Tax ID 096-435-000-0003
Ownership Full Ownership
Energy Description Generator
Acceptable Financing Cash Sale, Conventional, VA
Tax Rate 2.4698
Disclosures Sellers Disclosure
Listing Terms Cash Sale, Conventional, VA
Financing Cash Sale,Conventional,VA
Special Listing Condition Sellers Disclosure
Read Less
Want to know what your home might be worth? Contact us for a FREE valuation!

Our team is ready to help you sell your home for the highest possible price ASAP

Bought with Engel & Volkers Houston





