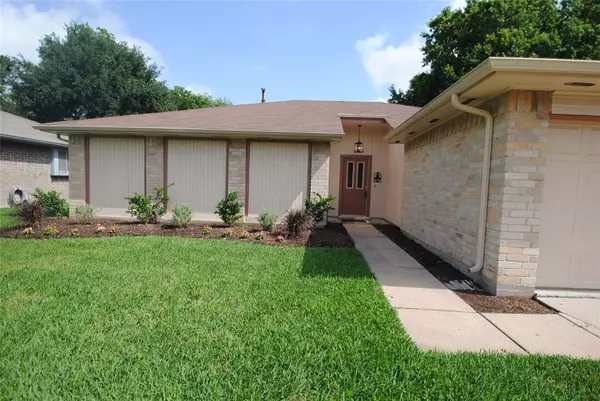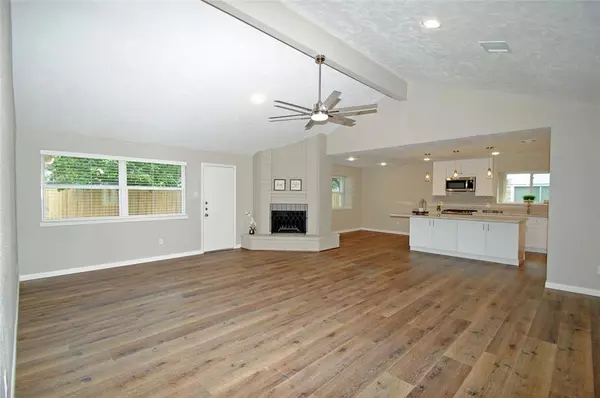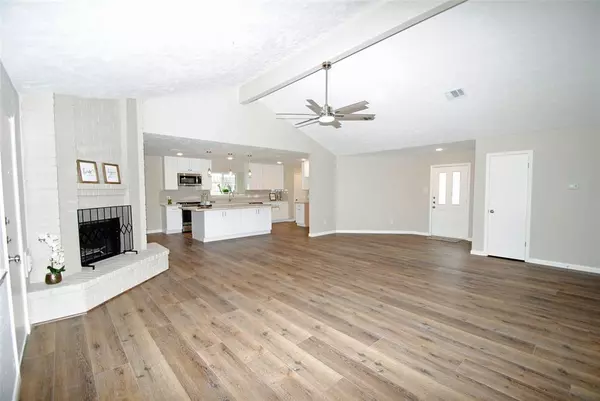$315,000
For more information regarding the value of a property, please contact us for a free consultation.
14018 Erin CT Sugar Land, TX 77498
3 Beds
2 Baths
1,752 SqFt
Key Details
Property Type Single Family Home
Listing Status Sold
Purchase Type For Sale
Square Footage 1,752 sqft
Price per Sqft $176
Subdivision Ragus Lake Estates Sec 1
MLS Listing ID 78541590
Sold Date 06/16/23
Style Traditional
Bedrooms 3
Full Baths 2
HOA Fees $7/ann
HOA Y/N 1
Year Built 1983
Annual Tax Amount $4,823
Tax Year 2022
Lot Size 7,038 Sqft
Acres 0.1616
Property Description
Welcome to this recently completely updated and remodeled home in highly desirable Ragus Lake Estates. Professionally decorated and designed.2023 updates include new kitchen cabinets, sink, plumbing fixtures, countertops, gas oven, microwave, dishwasher and backsplash. The luxury master bathroom was completely updated to include a large walk-in shower, new cabinets, countertops, floor, plumbing and lighting fixtures. The plumbing system has been re-piped with pex. A new HVAC system including ducts was installed in 2017 along with new double pane windows. Too many more upgrades to mention. This is a must-see property with easy access to all of the amenities in Sugar Land. Quick access to major thoroughfares including HWY 90, Hwy 6, Hwy 99, and HWY 59. Call for your viewing Today!
Location
State TX
County Fort Bend
Area Sugar Land North
Rooms
Bedroom Description All Bedrooms Down,Walk-In Closet
Other Rooms Breakfast Room, Family Room, Utility Room in House
Master Bathroom Primary Bath: Double Sinks, Primary Bath: Shower Only
Kitchen Island w/o Cooktop, Kitchen open to Family Room, Pantry, Soft Closing Cabinets, Soft Closing Drawers
Interior
Interior Features Drapes/Curtains/Window Cover, Fire/Smoke Alarm
Heating Central Gas
Cooling Central Electric
Flooring Tile, Vinyl Plank
Fireplaces Number 1
Fireplaces Type Gas Connections, Wood Burning Fireplace
Exterior
Exterior Feature Back Yard, Back Yard Fenced
Parking Features Attached Garage
Garage Spaces 2.0
Garage Description Double-Wide Driveway
Roof Type Composition
Street Surface Concrete,Curbs
Private Pool No
Building
Lot Description Subdivision Lot
Story 1
Foundation Slab
Lot Size Range 0 Up To 1/4 Acre
Sewer Public Sewer
Water Public Water
Structure Type Brick,Wood
New Construction No
Schools
Elementary Schools Sugar Mill Elementary School
Middle Schools Sugar Land Middle School
High Schools Kempner High School
School District 19 - Fort Bend
Others
Senior Community No
Restrictions Deed Restrictions
Tax ID 6000-01-006-0240-907
Ownership Full Ownership
Energy Description Ceiling Fans,Energy Star Appliances,High-Efficiency HVAC,Insulated/Low-E windows
Acceptable Financing Cash Sale, Conventional, FHA, VA
Tax Rate 1.9323
Disclosures Sellers Disclosure
Listing Terms Cash Sale, Conventional, FHA, VA
Financing Cash Sale,Conventional,FHA,VA
Special Listing Condition Sellers Disclosure
Read Less
Want to know what your home might be worth? Contact us for a FREE valuation!

Our team is ready to help you sell your home for the highest possible price ASAP

Bought with RE/MAX Fine Properties





