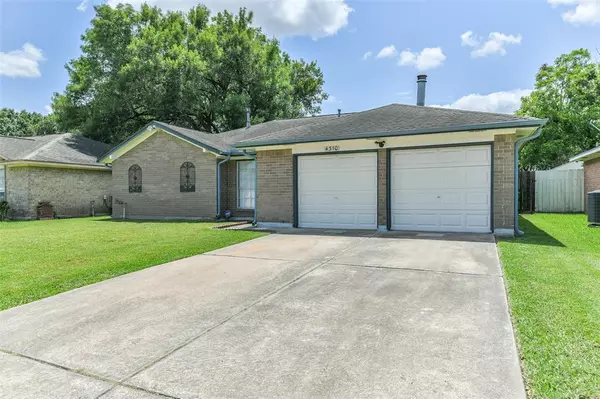$230,000
For more information regarding the value of a property, please contact us for a free consultation.
4310 Thunder Bay DR Pasadena, TX 77504
3 Beds
2 Baths
1,273 SqFt
Key Details
Property Type Single Family Home
Listing Status Sold
Purchase Type For Sale
Square Footage 1,273 sqft
Price per Sqft $176
Subdivision Parkview South Sec 06
MLS Listing ID 63823557
Sold Date 07/17/23
Style Traditional
Bedrooms 3
Full Baths 2
Year Built 1979
Annual Tax Amount $5,047
Tax Year 2022
Lot Size 6,000 Sqft
Acres 0.1377
Property Description
Welcome to 4310 Thunder Bay Dr!
Newly renovated from the outside in. 2023 new A/C, gutters and fresh paint job. 2020 new A/C Ducts, Pex Plumbing, Attic Insulation, and bathrooms renovated. The home features a vaulted ceiling in the living room, a spacious open floor, an extra large primary bedroom and much more!
Location
State TX
County Harris
Area Pasadena
Rooms
Other Rooms Breakfast Room, Family Room
Kitchen Kitchen open to Family Room
Interior
Interior Features Crown Molding, High Ceiling, Refrigerator Included
Heating Central Electric, Central Gas
Cooling Central Electric
Flooring Tile
Fireplaces Number 1
Fireplaces Type Gas Connections
Exterior
Parking Features Attached Garage
Garage Spaces 2.0
Roof Type Composition
Private Pool No
Building
Lot Description Subdivision Lot
Story 1
Foundation Slab
Lot Size Range 0 Up To 1/4 Acre
Sewer Public Sewer
Water Public Water
Structure Type Brick
New Construction No
Schools
Elementary Schools Teague Elementary School (Pasadena)
Middle Schools Bondy Intermediate School
High Schools Memorial High School (Pasadena)
School District 41 - Pasadena
Others
Senior Community No
Restrictions Unknown
Tax ID 112-671-000-0009
Energy Description Digital Program Thermostat
Tax Rate 2.524
Disclosures Owner/Agent, Sellers Disclosure
Special Listing Condition Owner/Agent, Sellers Disclosure
Read Less
Want to know what your home might be worth? Contact us for a FREE valuation!

Our team is ready to help you sell your home for the highest possible price ASAP

Bought with Realty Associates





