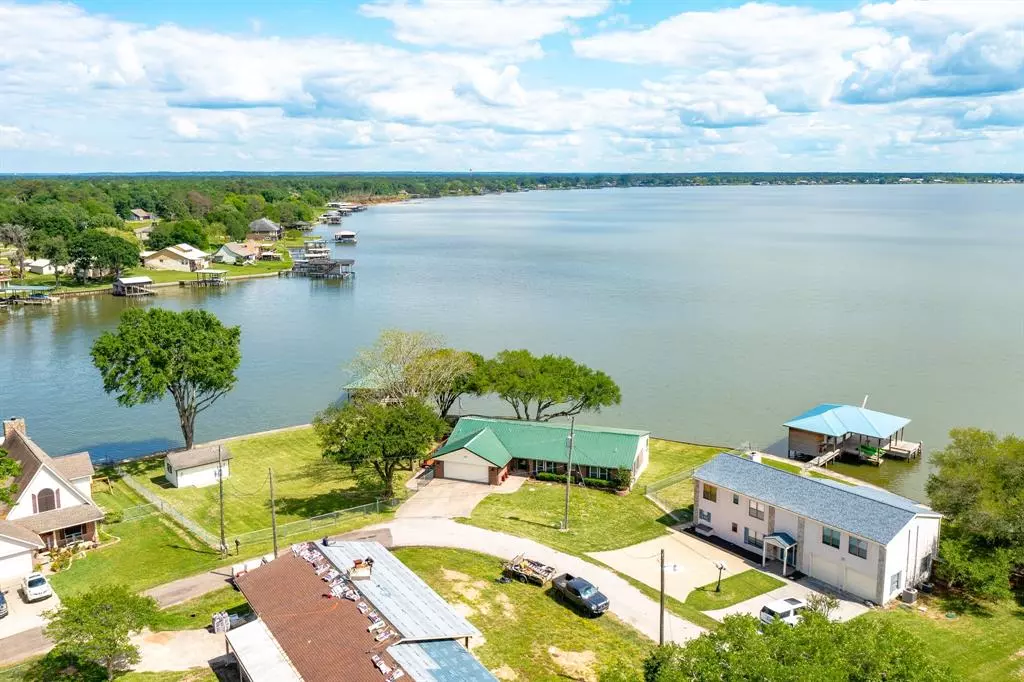$799,000
For more information regarding the value of a property, please contact us for a free consultation.
257 Valley View Dr Livingston, TX 77351
4 Beds
3 Baths
2,623 SqFt
Key Details
Property Type Single Family Home
Listing Status Sold
Purchase Type For Sale
Square Footage 2,623 sqft
Price per Sqft $285
Subdivision Indian Hill #2
MLS Listing ID 93214927
Sold Date 07/21/23
Style Traditional
Bedrooms 4
Full Baths 3
HOA Fees $18/ann
HOA Y/N 1
Year Built 1983
Annual Tax Amount $10,076
Tax Year 2022
Lot Size 126 Sqft
Acres 0.0029
Property Description
Outstanding Lakehome on 2 Waterfront Lots Wrapping Around the Point with 256' Steel Bulkhead and Spectacular Views. Most Impressive Brick Single Level - 2623 Sq Ft - 4 Bdrm/3 Bath w/Office and Sunroom - Metal Roof - 2 Car Garage - Waterfront Patios and Great Boathouse. Ideal for Entertaining! Recently Renovated and Upgrades include Enclosed Porch across Entire Back of Home - Wall of Windows with Open Water Views, Knotty Pine Wood Floor, Incredible Game Room or Overflow Area, New Windows and Doors. Travertine Tile throughout. Kitchen - 2021 New Cabinetry, Quartz Countertops w Marble Backsplash, Stainless Appliances, New Vent Hood. All Bathrooms Remodeled with Tiled Tub/Showers, Fixtures, Vanities - Great Room w/Vaulted Ceiling w/Dry Stack Fireplace w/Built-In Cabinets Quartz Counters, Fireplace Mock but can be removed for Wood Burning. Water Softener. Paint - Exterior 2023. Storage Building and Fenced Backyard. Aerobic. Survey, Appraisal Measurement, Upgrade/Improvement List Available.
Location
State TX
County Polk
Area Lake Livingston Area
Rooms
Bedroom Description All Bedrooms Down,En-Suite Bath,Sitting Area
Other Rooms Family Room, Kitchen/Dining Combo, Living/Dining Combo, Sun Room
Den/Bedroom Plus 5
Interior
Interior Features High Ceiling
Heating Central Electric
Cooling Central Electric
Flooring Travertine, Wood
Fireplaces Number 1
Fireplaces Type Mock Fireplace, Wood Burning Fireplace
Exterior
Exterior Feature Back Yard Fenced, Patio/Deck, Porch, Side Yard, Storage Shed, Workshop
Parking Features Attached Garage
Garage Spaces 2.0
Waterfront Description Lake View,Lakefront,Metal Bulkhead
Roof Type Other
Private Pool No
Building
Lot Description Cleared, Subdivision Lot, Water View, Waterfront
Story 1
Foundation Other, Slab
Lot Size Range 1/4 Up to 1/2 Acre
Water Aerobic, Public Water
Structure Type Brick
New Construction No
Schools
Elementary Schools Lisd Open Enroll
Middle Schools Livingston Junior High School
High Schools Livingston High School
School District 103 - Livingston
Others
Senior Community No
Restrictions Deed Restrictions
Tax ID I0400-0415-00
Energy Description Ceiling Fans,Insulated Doors,Insulated/Low-E windows
Acceptable Financing Cash Sale, Conventional, FHA
Tax Rate 1.742
Disclosures Sellers Disclosure
Listing Terms Cash Sale, Conventional, FHA
Financing Cash Sale,Conventional,FHA
Special Listing Condition Sellers Disclosure
Read Less
Want to know what your home might be worth? Contact us for a FREE valuation!

Our team is ready to help you sell your home for the highest possible price ASAP

Bought with Compass RE Texas, LLC - The Woodlands





