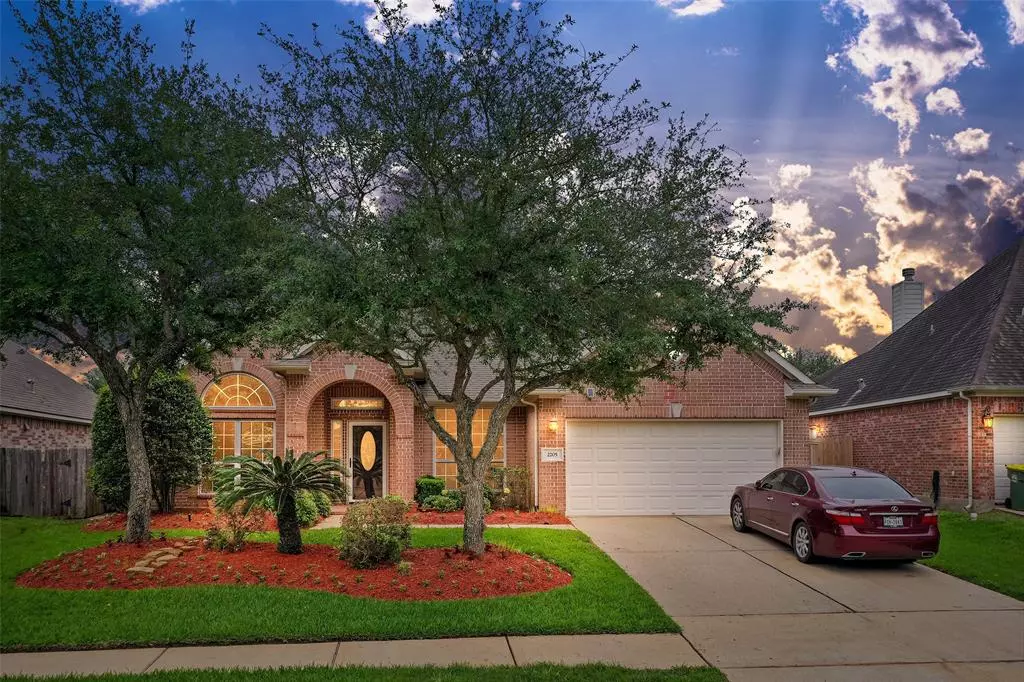$375,000
For more information regarding the value of a property, please contact us for a free consultation.
2705 Rocky Springs DR Pearland, TX 77584
3 Beds
2 Baths
2,488 SqFt
Key Details
Property Type Single Family Home
Listing Status Sold
Purchase Type For Sale
Square Footage 2,488 sqft
Price per Sqft $150
Subdivision Shadow Creek Ranch
MLS Listing ID 25413246
Sold Date 07/26/23
Style Traditional
Bedrooms 3
Full Baths 2
HOA Fees $87/ann
HOA Y/N 1
Year Built 2005
Annual Tax Amount $9,290
Tax Year 2022
Lot Size 7,667 Sqft
Acres 0.176
Property Description
Outstanding curb appeal! Elegant entry boasts a formal living room w/ French doors, high ceilings, crown molding, & wood floors (could make a great 2nd office). Office w/ wood floors and French doors (could be converted to a bedroom). Formal dining w/ high ceiling, crown molding, stunning chandelier, & plantation shutters. Huge family room w/ built-ins, fireplace, Hunter Douglas remote control blinds, & great view of the pool. Open island kitchen w/ solid surface countertops, gas cooking, walk-in pantry, stainless steel appliances (fridge included). Extra large Primary suite w/ high ceilings, wood floors, & dual closets. Ensuite executive bath has mock fireplace, corner, garden tub, oversized shower, & double sinks. Large Secondary bedrooms, one w/ carpet & one w/ wood. Washer and dryer incl. Incredible backyard w/ pool & spa, built-in outdoor grill, covered patio, plus a covered gazebo w/ TV. Quick access to Downtown & the Med. Center. Don’t miss the 3D virtual tour w/ floor plan!
Location
State TX
County Brazoria
Area Pearland
Rooms
Bedroom Description All Bedrooms Down,Primary Bed - 1st Floor
Other Rooms Breakfast Room, Family Room, Formal Dining, Formal Living, Home Office/Study
Den/Bedroom Plus 4
Kitchen Breakfast Bar, Island w/o Cooktop, Kitchen open to Family Room, Pantry
Interior
Interior Features Drapes/Curtains/Window Cover, Dryer Included, Prewired for Alarm System, Refrigerator Included, Washer Included
Heating Central Gas
Cooling Central Electric
Flooring Carpet, Tile, Wood
Fireplaces Number 1
Fireplaces Type Gas Connections, Gaslog Fireplace
Exterior
Garage Attached Garage
Garage Spaces 2.0
Pool 1
Roof Type Composition
Street Surface Concrete,Curbs,Gutters
Private Pool Yes
Building
Lot Description Subdivision Lot
Story 1
Foundation Slab
Lot Size Range 0 Up To 1/4 Acre
Water Public Water, Water District
Structure Type Brick,Cement Board,Wood
New Construction No
Schools
Elementary Schools Brothers Elementary School
Middle Schools Mcnair Junior High School
High Schools Shadow Creek High School
School District 3 - Alvin
Others
Restrictions Deed Restrictions
Tax ID 7502-2802-019
Energy Description Insulated/Low-E windows
Tax Rate 2.7347
Disclosures Mud, Sellers Disclosure
Special Listing Condition Mud, Sellers Disclosure
Read Less
Want to know what your home might be worth? Contact us for a FREE valuation!

Our team is ready to help you sell your home for the highest possible price ASAP

Bought with Redfin Corporation






