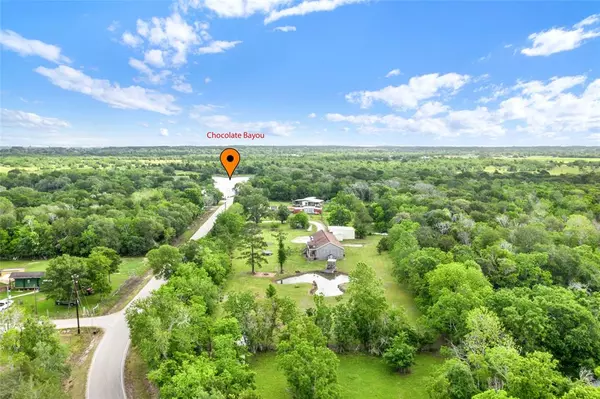$345,000
For more information regarding the value of a property, please contact us for a free consultation.
10003 County Road 210 Liverpool, TX 77577
4 Beds
2 Baths
2,480 SqFt
Key Details
Property Type Single Family Home
Listing Status Sold
Purchase Type For Sale
Square Footage 2,480 sqft
Price per Sqft $133
Subdivision S F Austin
MLS Listing ID 32865682
Sold Date 07/24/23
Style Ranch
Bedrooms 4
Full Baths 2
Year Built 2004
Annual Tax Amount $6,235
Tax Year 2022
Lot Size 4.435 Acres
Acres 4.4346
Property Description
Welcome to peace and tranquility just under 5 acres in Liverpool, TX. Your new home gives you a piece of the country living with easy access to 35S & 288S. Looking to be close to Chocolate Bayou or Freeport for fishing or beach time, you got it here! Drive down your secluded driveway and see nature at it's best. This home makes you feel like no one else lives near you. Very well maintained home with plenty of room to roam. Primary bedroom is nestled on one side of the home away from the family room and secondary rooms. The island kitchen is light and bright with natural light coming in and faces the back of the property with views of the trees and nature. Need a place to work from? The home office is just off the primary bedroom giving all the quite time you need to focus. There is a dining/sitting area off the kitchen with a wood burning fireplace to cozy up to. Kids have their very own "wing" to play and enjoy. Simply need to unwind? Enjoy the front covered porch and take it all in!
Location
State TX
County Brazoria
Area Alvin South
Rooms
Bedroom Description All Bedrooms Down,Split Plan,Walk-In Closet
Other Rooms Breakfast Room, Family Room, Formal Dining, Home Office/Study, Living Area - 1st Floor, Utility Room in House
Master Bathroom Primary Bath: Double Sinks, Primary Bath: Separate Shower, Primary Bath: Soaking Tub, Secondary Bath(s): Tub/Shower Combo
Kitchen Breakfast Bar, Island w/o Cooktop, Pantry
Interior
Interior Features Drapes/Curtains/Window Cover, Dry Bar, Fire/Smoke Alarm, High Ceiling
Heating Central Electric
Cooling Central Electric
Flooring Carpet, Tile, Vinyl Plank
Fireplaces Number 1
Fireplaces Type Freestanding
Exterior
Carport Spaces 2
Garage Description Additional Parking, RV Parking
Roof Type Composition
Street Surface Asphalt
Private Pool No
Building
Lot Description Cleared, Wooded
Story 1
Foundation Other
Lot Size Range 2 Up to 5 Acres
Sewer Septic Tank
Water Aerobic, Well
Structure Type Cement Board
New Construction No
Schools
Elementary Schools Walt Disney Elementary School
Middle Schools Alvin Junior High School
High Schools Alvin High School
School District 3 - Alvin
Others
Senior Community No
Restrictions Horses Allowed,Mobile Home Allowed,No Restrictions
Tax ID 0037-0029-000
Energy Description Ceiling Fans
Acceptable Financing Cash Sale, Conventional, FHA, VA
Tax Rate 2.1396
Disclosures Sellers Disclosure
Listing Terms Cash Sale, Conventional, FHA, VA
Financing Cash Sale,Conventional,FHA,VA
Special Listing Condition Sellers Disclosure
Read Less
Want to know what your home might be worth? Contact us for a FREE valuation!

Our team is ready to help you sell your home for the highest possible price ASAP

Bought with eXp Realty, LLC





