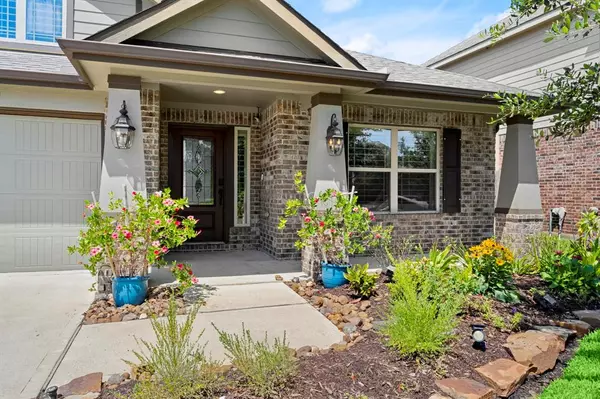$325,000
For more information regarding the value of a property, please contact us for a free consultation.
18314 Russett Green DR Tomball, TX 77377
3 Beds
2 Baths
1,776 SqFt
Key Details
Property Type Single Family Home
Listing Status Sold
Purchase Type For Sale
Square Footage 1,776 sqft
Price per Sqft $191
Subdivision Wildwood/Northpointe Sec 10
MLS Listing ID 58176915
Sold Date 07/27/23
Style Traditional
Bedrooms 3
Full Baths 2
HOA Fees $90/ann
HOA Y/N 1
Year Built 2015
Annual Tax Amount $7,946
Tax Year 2022
Lot Size 6,368 Sqft
Acres 0.1462
Property Description
Welcome home to 18314 Russett Green. 3 bedrooms, 2 baths, 2 car garage with fresh neutral interior paint throughout - it is move-in ready! Plantation shutters added to the front and rear of the home. Open floor plan, a well laid out kitchen with granite counters, updated backsplash, Samsung stainless steel appliances, hardware on cabinetry and underlit cabinet lighting. Primary suite and bath with dual sinks, garden tub, separate shower and walk-in closet. Two additional bedrooms and full bath. Front room could be office, flex room or 4th bedroom. Step out back to the covered patio and spacious yard – perfect for family cook-outs (gas line added) or relaxing in the evenings! The garage has a mini split which is great for a garage gym or just working on your cars. The attic space above the garage has tons of storage space with plywood decking. Refrigerator & Storage shed will stay with the home. You won't want to miss out on the opportunity to make this charming house your new home.
Location
State TX
County Harris
Area Tomball South/Lakewood
Rooms
Bedroom Description En-Suite Bath
Other Rooms 1 Living Area, Breakfast Room, Home Office/Study, Utility Room in House
Master Bathroom Primary Bath: Double Sinks, Primary Bath: Separate Shower, Primary Bath: Soaking Tub, Secondary Bath(s): Tub/Shower Combo
Kitchen Breakfast Bar, Kitchen open to Family Room, Pantry, Under Cabinet Lighting
Interior
Interior Features Crown Molding, Drapes/Curtains/Window Cover, High Ceiling, Refrigerator Included, Wired for Sound
Heating Central Gas
Cooling Central Electric
Flooring Carpet, Laminate
Exterior
Exterior Feature Back Yard Fenced, Covered Patio/Deck, Patio/Deck, Porch, Sprinkler System, Storage Shed
Parking Features Attached Garage
Garage Spaces 2.0
Roof Type Composition
Street Surface Gutters
Private Pool No
Building
Lot Description Subdivision Lot
Story 1
Foundation Slab
Lot Size Range 0 Up To 1/4 Acre
Sewer Public Sewer
Water Public Water
Structure Type Brick,Cement Board,Stucco
New Construction No
Schools
Elementary Schools Wildwood Elementary School
Middle Schools Grand Lakes Junior High School
High Schools Tomball Memorial H S
School District 53 - Tomball
Others
Senior Community No
Restrictions Deed Restrictions
Tax ID 134-027-001-0015
Energy Description Attic Vents
Acceptable Financing Cash Sale, Conventional, FHA, VA
Tax Rate 2.8897
Disclosures Mud, Sellers Disclosure
Listing Terms Cash Sale, Conventional, FHA, VA
Financing Cash Sale,Conventional,FHA,VA
Special Listing Condition Mud, Sellers Disclosure
Read Less
Want to know what your home might be worth? Contact us for a FREE valuation!

Our team is ready to help you sell your home for the highest possible price ASAP

Bought with RE/MAX Universal





