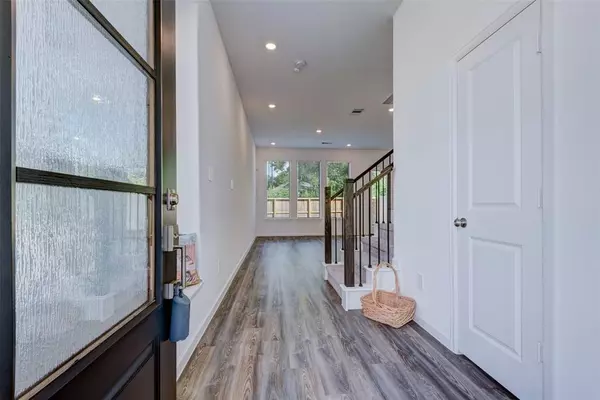$320,000
For more information regarding the value of a property, please contact us for a free consultation.
504 Dry Fork LN Conroe, TX 77304
3 Beds
2.1 Baths
1,914 SqFt
Key Details
Property Type Townhouse
Sub Type Townhouse
Listing Status Sold
Purchase Type For Sale
Square Footage 1,914 sqft
Price per Sqft $164
Subdivision Grand Central Park
MLS Listing ID 42759006
Sold Date 07/28/23
Style Traditional
Bedrooms 3
Full Baths 2
Half Baths 1
HOA Fees $98/ann
Year Built 2022
Lot Size 3,110 Sqft
Property Description
Close to I 45, Conroe Regional Hospital, IAH. End the long commutes and constant traffic with a new home in Grand Central Park! This charming 3-bedroom 2.5-bath urban villa is positioned on a low-traffic corner lot in an area of tree-lined streets. The home features an open living area, natural lighting, and neutral décor. Premium appliances and quartz counters make for an inspiring kitchen environment. The primary bedroom with ensuite bathroom includes a walk-in closet, a linen closet, and ample walk-in shower. In addition to a large private yard, the home is an easy pedestrian distance to the Lake House pool, fitness center and dog park, lakes for fishing and kayaking and nine miles of nature trails. Convenience abounds as it is just a short drive to 336 Marketplace and the City Central commercial district. Spend quality time in your new home – not on the road!
Location
State TX
County Montgomery
Area Conroe Southwest
Rooms
Bedroom Description All Bedrooms Up,Walk-In Closet
Other Rooms 1 Living Area, Living Area - 1st Floor, Living/Dining Combo, Loft, Utility Room in House
Master Bathroom Primary Bath: Double Sinks, Primary Bath: Shower Only, Secondary Bath(s): Tub/Shower Combo
Kitchen Breakfast Bar, Kitchen open to Family Room, Pantry, Walk-in Pantry
Interior
Interior Features Fire/Smoke Alarm
Heating Central Gas
Cooling Central Electric
Flooring Carpet, Tile, Vinyl Plank
Appliance Electric Dryer Connection
Dryer Utilities 1
Laundry Utility Rm in House
Exterior
Exterior Feature Back Yard, Clubhouse, Fenced, Private Driveway, Side Green Space, Sprinkler System
Parking Features Attached Garage
Garage Spaces 2.0
Roof Type Composition
Private Pool No
Building
Faces Southeast
Story 2
Unit Location On Corner
Entry Level Levels 1 and 2
Foundation Slab
Builder Name Lennar
Sewer Public Sewer
Water Public Water
Structure Type Stone,Vinyl
New Construction No
Schools
Elementary Schools Wilkinson Elementary School
Middle Schools Peet Junior High School
High Schools Conroe High School
School District 11 - Conroe
Others
HOA Fee Include Clubhouse,Grounds,Recreational Facilities
Senior Community No
Tax ID 5375-24-03000
Energy Description Digital Program Thermostat,High-Efficiency HVAC,HVAC>13 SEER
Acceptable Financing Cash Sale, Conventional, FHA, VA
Disclosures Mud
Listing Terms Cash Sale, Conventional, FHA, VA
Financing Cash Sale,Conventional,FHA,VA
Special Listing Condition Mud
Read Less
Want to know what your home might be worth? Contact us for a FREE valuation!

Our team is ready to help you sell your home for the highest possible price ASAP

Bought with Keller Williams Realty The Woodlands





