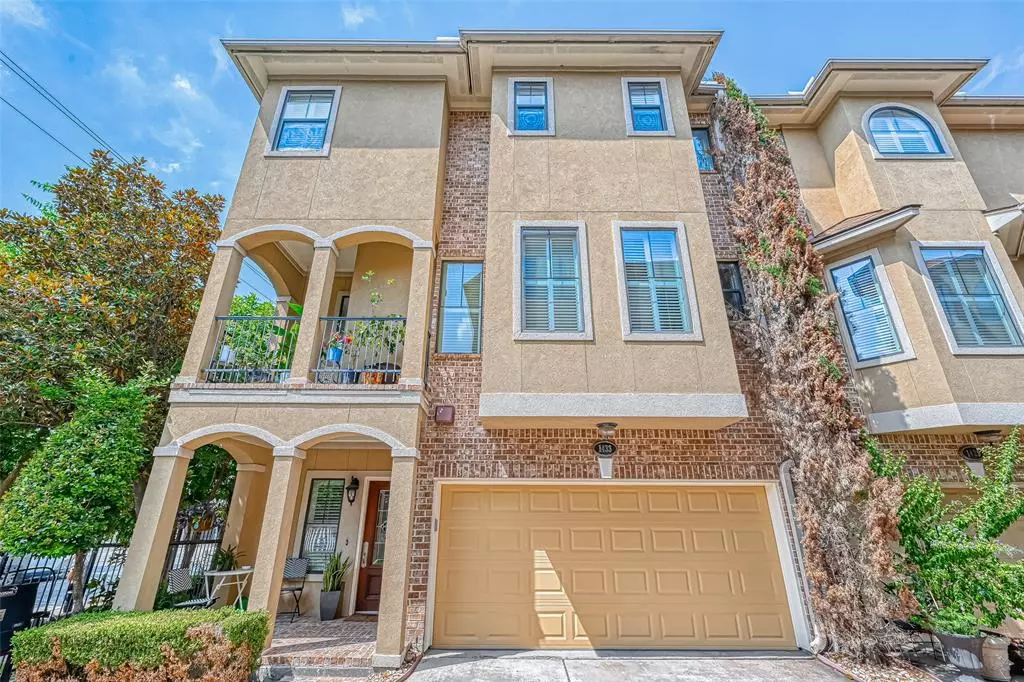$465,000
For more information regarding the value of a property, please contact us for a free consultation.
1433 Elgin ST Houston, TX 77004
3 Beds
4.1 Baths
2,866 SqFt
Key Details
Property Type Townhouse
Sub Type Townhouse
Listing Status Sold
Purchase Type For Sale
Square Footage 2,866 sqft
Price per Sqft $162
Subdivision Montione Villas On Elgin
MLS Listing ID 17172116
Sold Date 07/28/23
Style Traditional
Bedrooms 3
Full Baths 4
Half Baths 1
HOA Fees $249/mo
Year Built 2004
Annual Tax Amount $10,296
Tax Year 2022
Lot Size 2,103 Sqft
Property Description
Stunning townhome located in a gated enclave in the heart of Midtown. This 3 story home features an elevator to all floors, 3 covered balconies, spacious living spaces, en-suite baths in all rooms, Plantation shutters throughout & more! Grand two story entry features a curved staircase with views to the 3rd floor. The living area is on the 2nd floor & offers hardwood flooring throughout, a gaslog fireplace, stainless steel appliances & lots of natural light. The luxurious owners suite & 2 guest bedrooms are on the 3rd floor - all have vaulted ceilings. Large room with adjoining study is on the 1st floor could be used as a 4th bedroom. 2 car attached garage with epoxy coated floor. Home is located just down the street from Baldwin Park & is walking/biking distance to popular eateries & night life. Don't miss this one!
Location
State TX
County Harris
Area Midtown - Houston
Rooms
Bedroom Description En-Suite Bath,Primary Bed - 3rd Floor,Walk-In Closet
Other Rooms Breakfast Room, Formal Dining, Library, Living Area - 2nd Floor
Master Bathroom Primary Bath: Jetted Tub, Primary Bath: Separate Shower
Kitchen Breakfast Bar
Interior
Interior Features Alarm System - Owned, Balcony, Crown Molding, Elevator, Elevator Shaft, Fire/Smoke Alarm, High Ceiling, Refrigerator Included, Wired for Sound
Heating Central Gas
Cooling Central Electric
Flooring Carpet, Laminate, Marble Floors, Tile, Wood
Fireplaces Number 1
Appliance Dryer Included, Electric Dryer Connection, Refrigerator
Dryer Utilities 1
Exterior
Exterior Feature Balcony, Controlled Access, Fenced, Front Yard, Patio/Deck
Parking Features Attached Garage
Roof Type Composition
Accessibility Automatic Gate
Private Pool No
Building
Story 3
Entry Level 3rd Level
Foundation Slab
Sewer Public Sewer
Water Public Water
Structure Type Brick
New Construction No
Schools
Elementary Schools Gregory-Lincoln Elementary School
Middle Schools Gregory-Lincoln Middle School
High Schools Lamar High School (Houston)
School District 27 - Houston
Others
HOA Fee Include Grounds,Limited Access Gates,Other
Senior Community No
Tax ID 124-768-001-0005
Energy Description Attic Vents,Ceiling Fans,Digital Program Thermostat,Energy Star Appliances,Energy Star/CFL/LED Lights,Insulation - Batt,Insulation - Rigid Foam,Radiant Attic Barrier
Tax Rate 2.32
Disclosures Sellers Disclosure
Special Listing Condition Sellers Disclosure
Read Less
Want to know what your home might be worth? Contact us for a FREE valuation!

Our team is ready to help you sell your home for the highest possible price ASAP

Bought with JPAR - The Sears Group





