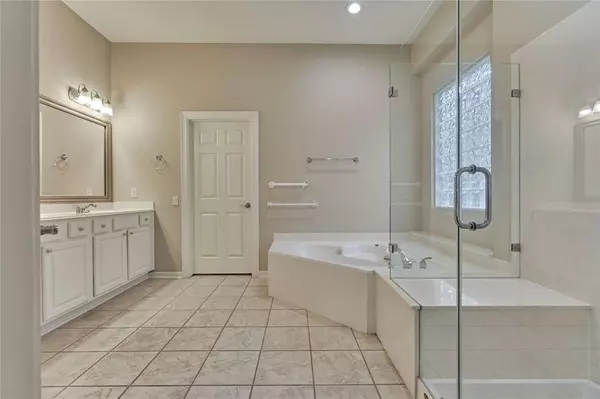$370,000
For more information regarding the value of a property, please contact us for a free consultation.
6 Wrenfield PL The Woodlands, TX 77384
3 Beds
2 Baths
1,959 SqFt
Key Details
Property Type Single Family Home
Listing Status Sold
Purchase Type For Sale
Square Footage 1,959 sqft
Price per Sqft $183
Subdivision Wdlnds Windsor Hills
MLS Listing ID 21307940
Sold Date 07/28/23
Style Traditional
Bedrooms 3
Full Baths 2
HOA Fees $250/mo
HOA Y/N 1
Year Built 1999
Annual Tax Amount $5,689
Tax Year 2022
Lot Size 6,943 Sqft
Acres 0.1594
Property Description
A wonderful opportunity to move to Windsor Hills, a highly desirable active 55+ adult community in The Woodlands. The open floor plan of this bright and airy home is flooded with natural light. Fresh interior paint, beautiful plantation shutters and recently painted kitchen cabinetry are just a few of the upgrades in this home. You will love the large island kitchen that opens to the family room and is perfect for entertaining. The elegant dining room will accommodate a large table and hutch. The peaceful owner's suite includes a jetted tub, shower and double sinks. Excellent location close to restaurants, shopping, and TW Medical Center. WH has walking trails, pool/spa, gym, library, and fun activities. See the floor plan and neighborhood amenities in the document section. Don't miss this one!
Location
State TX
County Montgomery
Community The Woodlands
Area The Woodlands
Rooms
Bedroom Description All Bedrooms Down,Primary Bed - 1st Floor,Walk-In Closet
Other Rooms Breakfast Room, Family Room, Formal Dining, Living Area - 1st Floor, Utility Room in House
Master Bathroom Primary Bath: Double Sinks, Primary Bath: Jetted Tub, Primary Bath: Separate Shower, Secondary Bath(s): Tub/Shower Combo
Den/Bedroom Plus 3
Kitchen Breakfast Bar, Island w/ Cooktop, Kitchen open to Family Room
Interior
Interior Features Alarm System - Owned
Heating Central Gas
Cooling Central Electric
Flooring Carpet, Tile
Fireplaces Number 1
Fireplaces Type Gaslog Fireplace
Exterior
Parking Features Attached Garage
Garage Spaces 2.0
Garage Description Double-Wide Driveway
Roof Type Composition
Street Surface Concrete,Curbs
Private Pool No
Building
Lot Description Subdivision Lot
Faces South
Story 1
Foundation Slab
Lot Size Range 0 Up To 1/4 Acre
Water Water District
Structure Type Brick,Cement Board
New Construction No
Schools
Elementary Schools Powell Elementary School (Conroe)
Middle Schools Knox Junior High School
High Schools The Woodlands College Park High School
School District 11 - Conroe
Others
HOA Fee Include Clubhouse,Grounds,Recreational Facilities
Senior Community Yes
Restrictions Deed Restrictions
Tax ID 9760-00-07200
Energy Description Attic Vents,Ceiling Fans,North/South Exposure
Tax Rate 1.9832
Disclosures Mud, Sellers Disclosure
Special Listing Condition Mud, Sellers Disclosure
Read Less
Want to know what your home might be worth? Contact us for a FREE valuation!

Our team is ready to help you sell your home for the highest possible price ASAP

Bought with Blackshear Realty





