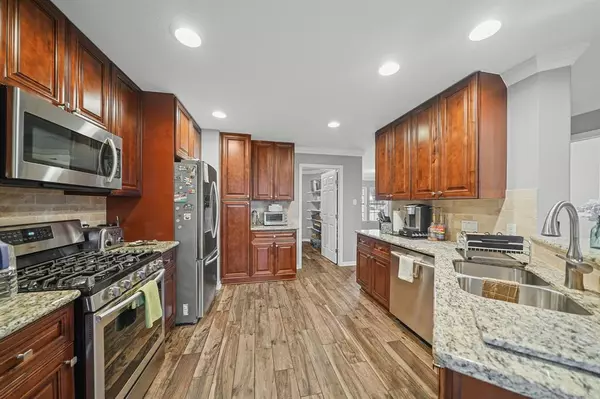$345,000
For more information regarding the value of a property, please contact us for a free consultation.
9302 Rivercroft LN Houston, TX 77089
4 Beds
2.1 Baths
2,407 SqFt
Key Details
Property Type Single Family Home
Listing Status Sold
Purchase Type For Sale
Square Footage 2,407 sqft
Price per Sqft $143
Subdivision Riverstone Ranch Sec 02
MLS Listing ID 55915293
Sold Date 07/28/23
Style Traditional
Bedrooms 4
Full Baths 2
Half Baths 1
HOA Fees $33/ann
HOA Y/N 1
Year Built 2002
Annual Tax Amount $6,972
Tax Year 2022
Lot Size 6,353 Sqft
Acres 0.1458
Property Description
WELCOME TO THE WELL ESTABLISHED RiVERSTONE RANCH! THIS HOME WITH MANY UPGRADES. A NEWLY RENOVATED 4/2.5/2, OPEN CONCEPT, SPACIOUS KITCHEN, WARM MARBLED WOOD FLOORING THROUGHOUT. MODERN KITCHEN WITH STAINLESS STEEL APPLIANCES, CERAMIC STONE COLORED BACKSPLASH AND GRANITE COUNTERTOPS. ENJOY YOUR FAMILY CELEBRATIONS IN YOUR COZY FAMILY ROOM. THE DOWNSTAIRS PRIMARY BEDROOM IS THE PERFECT PLACE TO TO UNWIND. NEWLY UPDATED MODERN BATH WITH HUGE WALK-IN SHOWER AND SEPARATE SOAKING TUB. THE LARGE UPSTAIRS GAME ROOM IS A GREAT PLACE FOR THE KIDS TO PLAY. FORMAL DINING AND A DECORATORS TOUCH MAKES THIS HOME PERFECT FOR YOUR FAMILIES NEEDS. THE SPACIOUS BACKYARD HAS A LARGE PATIO AREA FOR GRILLING OUT. GREAT COMMUNITY HAS A PARK, POOL, LAKES, AND TRAILS! CLOSE TO BLTWY 8 FOR THAT EAST COMMUTE. TRULY A MUST SEE!! THIS ONE WON'T LAST LONG MAKE YOUE APPOINTMENT TODAY!
Location
State TX
County Harris
Area Southbelt/Ellington
Rooms
Bedroom Description Walk-In Closet
Other Rooms Family Room, Living Area - 1st Floor
Master Bathroom Primary Bath: Separate Shower, Primary Bath: Soaking Tub
Kitchen Breakfast Bar
Interior
Interior Features Drapes/Curtains/Window Cover, Fire/Smoke Alarm, High Ceiling
Heating Central Electric
Cooling Central Electric
Flooring Wood
Exterior
Exterior Feature Back Yard Fenced, Patio/Deck
Parking Features Attached Garage
Garage Spaces 2.0
Roof Type Composition
Private Pool No
Building
Lot Description Subdivision Lot
Story 2
Foundation Slab
Lot Size Range 0 Up To 1/4 Acre
Builder Name Ryland
Sewer Public Sewer
Water Public Water
Structure Type Brick
New Construction No
Schools
Elementary Schools South Belt Elementary School
Middle Schools Thompson Intermediate School
High Schools Dobie High School
School District 41 - Pasadena
Others
Senior Community No
Restrictions Deed Restrictions
Tax ID 122-602-002-0007
Energy Description Attic Fan,Attic Vents,Ceiling Fans
Acceptable Financing Cash Sale, Conventional, FHA
Tax Rate 2.5664
Disclosures Sellers Disclosure
Listing Terms Cash Sale, Conventional, FHA
Financing Cash Sale,Conventional,FHA
Special Listing Condition Sellers Disclosure
Read Less
Want to know what your home might be worth? Contact us for a FREE valuation!

Our team is ready to help you sell your home for the highest possible price ASAP

Bought with ABC Capital Group , LLC





