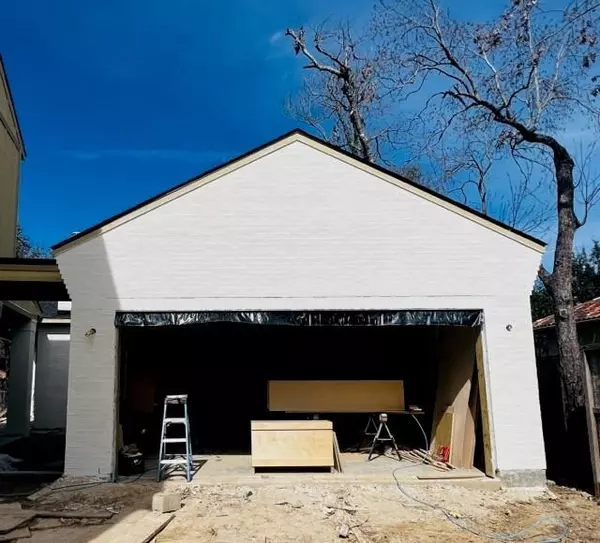$3,895,000
For more information regarding the value of a property, please contact us for a free consultation.
11706 Fidelia CT Bunker Hill Village, TX 77024
5 Beds
6.2 Baths
6,524 SqFt
Key Details
Property Type Single Family Home
Listing Status Sold
Purchase Type For Sale
Square Footage 6,524 sqft
Price per Sqft $574
Subdivision Mayerling
MLS Listing ID 84837611
Sold Date 07/28/23
Style Contemporary/Modern
Bedrooms 5
Full Baths 6
Half Baths 2
Year Built 2023
Annual Tax Amount $24,741
Tax Year 2022
Lot Size 0.416 Acres
Property Description
Photos taken 2/7:) More Professional photos will be taken as construction progresses. This beautiful home is sheetrocked and taking shape! Proposed completion June 1, 2023. Large cul-de-sac lot with pool, cabana and a three-car garage. There are 5 bedrooms, all with private bathrooms. Formal dining, library as well as a home office, mud room, chefs' pantry. The primary suite first floor, 4 bedrooms up - ensuite - 2 with tub shower, 2- with shower, game room on the second floor with 2nd powder room. Outdoor entertaining space attached to the cabana with pitched roof, fireplace, and huge ceiling fan. Elevator capable. Buyers can still make some choices to customize the property to their needs/tastes. Construction on the pool will start next week so it will be finished around the same time as the home. See attached for floor plans and rendering of the pool. Contact the agent for specs and finishes or walk the property with the builder. *Square footage includes the pool house.
Location
State TX
County Harris
Area Memorial Villages
Rooms
Bedroom Description Primary Bed - 1st Floor,Sitting Area,Walk-In Closet
Other Rooms 1 Living Area, Breakfast Room, Family Room, Formal Dining, Gameroom Up, Home Office/Study, Kitchen/Dining Combo, Living Area - 1st Floor, Media, Utility Room in House
Master Bathroom Primary Bath: Double Sinks, Primary Bath: Separate Shower, Vanity Area
Den/Bedroom Plus 6
Kitchen Breakfast Bar, Pantry, Soft Closing Cabinets, Soft Closing Drawers
Interior
Heating Central Gas
Cooling Central Electric
Flooring Tile, Wood
Fireplaces Number 1
Exterior
Exterior Feature Fully Fenced, Outdoor Kitchen, Sprinkler System
Parking Features Detached Garage
Garage Spaces 3.0
Pool Gunite
Roof Type Composition
Private Pool Yes
Building
Lot Description Subdivision Lot
Story 2
Foundation Slab
Lot Size Range 0 Up To 1/4 Acre
Builder Name RPK Custom Homes
Sewer Public Sewer
Water Public Water
Structure Type Brick,Cement Board
New Construction Yes
Schools
Elementary Schools Memorial Drive Elementary School
Middle Schools Spring Branch Middle School (Spring Branch)
High Schools Memorial High School (Spring Branch)
School District 49 - Spring Branch
Others
Senior Community No
Restrictions Deed Restrictions
Tax ID 081-229-000-0011
Energy Description Ceiling Fans,Digital Program Thermostat
Tax Rate 2.1656
Disclosures No Disclosures
Special Listing Condition No Disclosures
Read Less
Want to know what your home might be worth? Contact us for a FREE valuation!

Our team is ready to help you sell your home for the highest possible price ASAP

Bought with Martha Turner Sotheby's International Realty





