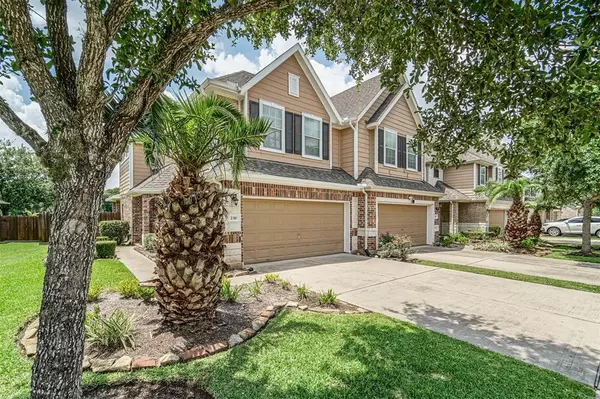$285,000
For more information regarding the value of a property, please contact us for a free consultation.
2310 Waterford Park ST Missouri City, TX 77459
3 Beds
2.1 Baths
1,698 SqFt
Key Details
Property Type Townhouse
Sub Type Townhouse
Listing Status Sold
Purchase Type For Sale
Square Footage 1,698 sqft
Price per Sqft $167
Subdivision Waterford Park Twnhms
MLS Listing ID 68087176
Sold Date 07/28/23
Style Traditional
Bedrooms 3
Full Baths 2
Half Baths 1
HOA Fees $131/mo
Year Built 2011
Annual Tax Amount $6,257
Tax Year 2022
Lot Size 5,519 Sqft
Property Description
Beautiful Waterfront Home In Gated Community. Nestled Near The Desired Subdivision of BrightWater and Zoned to Fort Bend ISD. This Home Is Boasting w/ Upgrades: Hardwood Floors, Vaulted Ceilings, Brand New Carpet on Stairways, and Freshly Painted Interior and Exterior. The 1st Floor Features a Spacious Living Area and Elegant Dining Combo. Dark Modern Granite Countertops, Tile Backsplash, & Stainless Steel Appliances Adorn an Open Kitchen. Head Upstairs to the 2nd Level, You Will Find the Primary and Secondary Bedrooms, Both with Ensuite Bathrooms. The Primary Suite Features a Relaxing Soaking Tub, Separate Shower, Double Sinks, and a Walk-In Closet. Enjoy Cooking in Your Kitchen or Outside On The Grill. You Have The Convenience of Both. BackYard is Landscaped With Breath-taking View of The Water. HOA Takes Care of Front Lawn. Refrigerator, Washer and Dryer Included. NEVER FLOODED. House has Been Professionally Cleaned and is Ready for Immediate Move In.
Location
State TX
County Fort Bend
Area Missouri City Area
Rooms
Bedroom Description All Bedrooms Up,Walk-In Closet
Other Rooms 1 Living Area, Breakfast Room, Living/Dining Combo, Utility Room in House
Master Bathroom Half Bath, Primary Bath: Double Sinks, Primary Bath: Separate Shower, Primary Bath: Soaking Tub, Secondary Bath(s): Tub/Shower Combo, Vanity Area
Den/Bedroom Plus 3
Kitchen Breakfast Bar, Kitchen open to Family Room, Pantry
Interior
Interior Features Crown Molding, Drapes/Curtains/Window Cover, Fire/Smoke Alarm, High Ceiling, Prewired for Alarm System, Refrigerator Included
Heating Central Electric, Central Gas
Cooling Central Electric, Central Gas
Flooring Carpet, Laminate, Tile
Appliance Dryer Included, Refrigerator, Washer Included
Exterior
Exterior Feature Controlled Access, Fenced
Parking Features Attached Garage
Garage Spaces 2.0
Waterfront Description Lake View,Lakefront
Roof Type Composition
Street Surface Asphalt,Concrete
Accessibility Automatic Gate
Private Pool No
Building
Faces East
Story 2
Unit Location On Street,Water View,Waterfront
Entry Level Levels 1 and 2
Foundation Slab
Water Water District
Structure Type Brick,Cement Board,Wood
New Construction No
Schools
Elementary Schools Lexington Creek Elementary School
Middle Schools Dulles Middle School
High Schools Dulles High School
School District 19 - Fort Bend
Others
HOA Fee Include Grounds,Limited Access Gates,Trash Removal
Senior Community No
Tax ID 9162-01-002-0110-907
Energy Description Attic Fan,Attic Vents,Ceiling Fans,Digital Program Thermostat,Energy Star Appliances
Acceptable Financing Cash Sale, Conventional, FHA, Investor, VA
Tax Rate 2.5951
Disclosures Mud, Sellers Disclosure
Listing Terms Cash Sale, Conventional, FHA, Investor, VA
Financing Cash Sale,Conventional,FHA,Investor,VA
Special Listing Condition Mud, Sellers Disclosure
Read Less
Want to know what your home might be worth? Contact us for a FREE valuation!

Our team is ready to help you sell your home for the highest possible price ASAP

Bought with Texas Signature Realty





