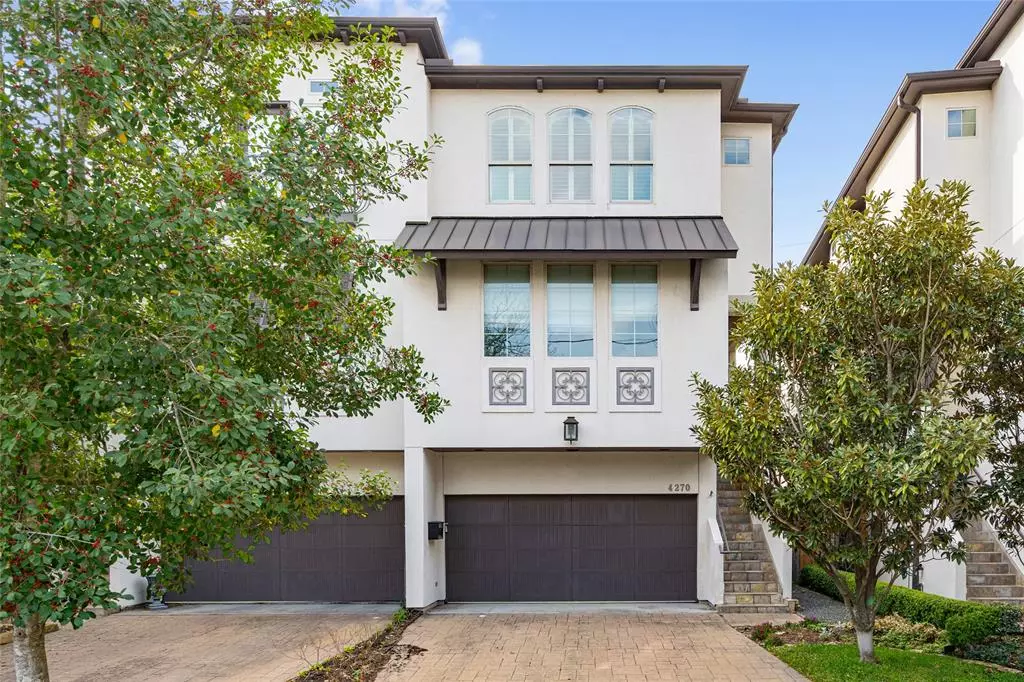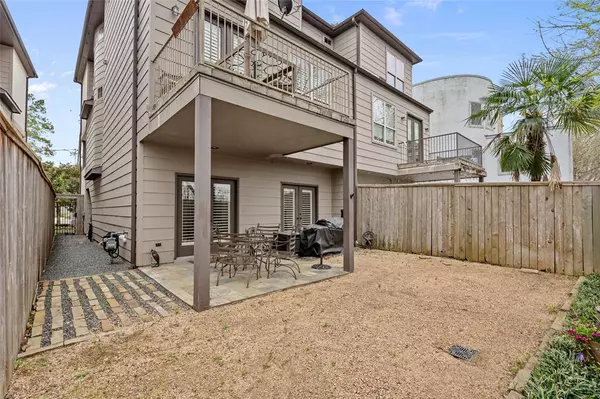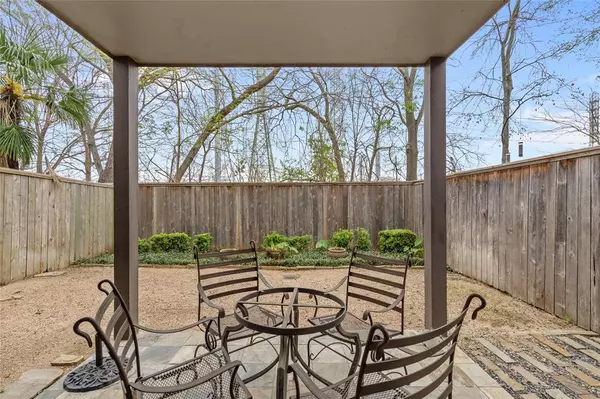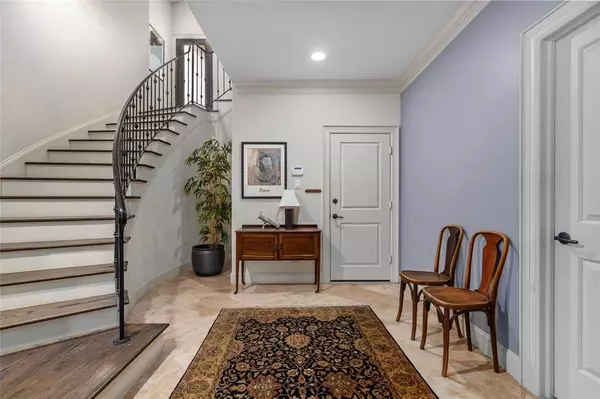$599,000
For more information regarding the value of a property, please contact us for a free consultation.
4270 Childress ST Houston, TX 77005
3 Beds
3.1 Baths
2,800 SqFt
Key Details
Property Type Townhouse
Sub Type Townhouse
Listing Status Sold
Purchase Type For Sale
Square Footage 2,800 sqft
Price per Sqft $205
Subdivision College Court Place
MLS Listing ID 89352758
Sold Date 07/27/23
Style Contemporary/Modern
Bedrooms 3
Full Baths 3
Half Baths 1
Year Built 2007
Annual Tax Amount $13,072
Tax Year 2022
Lot Size 2,655 Sqft
Property Description
Zoned to West U Elementary! Gorgeous three story townhome with great curb appeal. A slate staircase leads up to the front entry on the second floor. Beautiful wide plank wood floors at your feet and open concept kitchen, dining, and living space on this level. A spacious kitchen with granite countertops, custom oak cabinetry, breakfast bar, stainless steel appliances, butler's pantry with a wine fridge. West facing 8 x 11 balcony overlooks greenspace, slate covered patio, and professional landscaped front and back yard. Living area boasts a fireplace and heavy crown molding. First floor features flex space can be used for an office/bedroom/living area, full bath, and wet bar with ice machine; French doors lead out to backyard. Third floor primary bedroom suite boasting large jetted tub, separate shower, double vanity sinks, and huge walk in closet.
Location
State TX
County Harris
Area West University/Southside Area
Rooms
Bedroom Description All Bedrooms Up,Primary Bed - 3rd Floor
Other Rooms Den, Formal Dining, Formal Living, Living Area - 1st Floor, Living Area - 2nd Floor, Utility Room in House
Master Bathroom Half Bath, Primary Bath: Double Sinks, Primary Bath: Jetted Tub, Primary Bath: Separate Shower, Secondary Bath(s): Tub/Shower Combo
Kitchen Butler Pantry, Island w/ Cooktop, Under Cabinet Lighting
Interior
Interior Features 2 Staircases, Alarm System - Leased, Balcony, Crown Molding, Dry Bar, Fire/Smoke Alarm, High Ceiling, Refrigerator Included, Wet Bar
Heating Central Electric
Cooling Central Electric
Flooring Carpet, Tile, Travertine, Wood
Fireplaces Number 1
Fireplaces Type Gaslog Fireplace
Appliance Dryer Included, Electric Dryer Connection, Full Size, Gas Dryer Connections, Refrigerator, Washer Included
Dryer Utilities 1
Laundry Utility Rm in House
Exterior
Exterior Feature Back Yard, Balcony, Fenced, Patio/Deck, Side Yard
Parking Features Attached Garage
Garage Spaces 2.0
Roof Type Composition
Private Pool No
Building
Story 3
Entry Level All Levels
Foundation Slab
Sewer Public Sewer
Water Public Water
Structure Type Stucco
New Construction No
Schools
Elementary Schools West University Elementary School
Middle Schools Pershing Middle School
High Schools Lamar High School (Houston)
School District 27 - Houston
Others
Senior Community No
Tax ID 128-870-001-0002
Ownership Full Ownership
Energy Description Ceiling Fans
Acceptable Financing Conventional, FHA
Tax Rate 2.2019
Disclosures No Disclosures
Listing Terms Conventional, FHA
Financing Conventional,FHA
Special Listing Condition No Disclosures
Read Less
Want to know what your home might be worth? Contact us for a FREE valuation!

Our team is ready to help you sell your home for the highest possible price ASAP

Bought with RE/MAX ASPIRE





