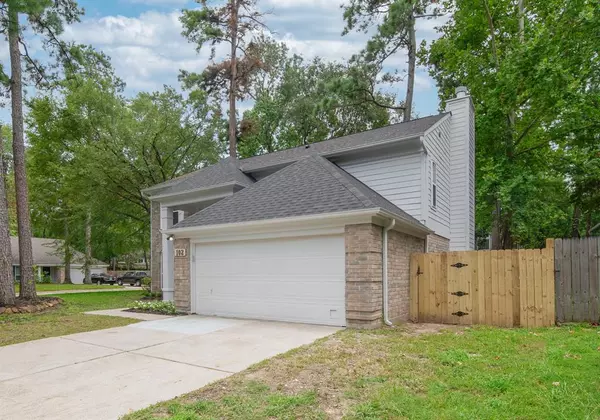$430,000
For more information regarding the value of a property, please contact us for a free consultation.
102 Rockridge DR The Woodlands, TX 77381
4 Beds
2.1 Baths
1,979 SqFt
Key Details
Property Type Single Family Home
Listing Status Sold
Purchase Type For Sale
Square Footage 1,979 sqft
Price per Sqft $221
Subdivision Wdlnds Village Indian Sprg 01
MLS Listing ID 54633333
Sold Date 08/03/23
Style Traditional
Bedrooms 4
Full Baths 2
Half Baths 1
Year Built 1987
Annual Tax Amount $5,977
Tax Year 2022
Lot Size 8,955 Sqft
Acres 0.2056
Property Description
Welcome home to this fantastic, completely remodeled home, placed on a corner lot, right in the heart of The Woodlands. This home boasts of recent updates including new roof, new windows, new PEX plumbing, new fencing, fresh new paint, new luxury vinyl plank floors and all new finishing and light fixtures. The stunning kitchen is A MUST SEE with gold handles to complement the soft-close cabinets and drawers, newly installed quartz counter tops and all new appliances with a modern back splash. The master bathroom upstairs boasts of all updated double vanity, gold fixtures and a 59' free standing tub. Enjoy the huge, decked private backyard. A walking distance to fantastic top-ranked schools, neighborhood playgrounds and parks and miles and miles of bike trails, this home is close to all the restaurants, elite shops and coffee shops that The Woodlands has to offer. MAKE AN APPOINTMENT TODAY
Location
State TX
County Montgomery
Community The Woodlands
Area The Woodlands
Rooms
Bedroom Description All Bedrooms Down,Primary Bed - 1st Floor,Walk-In Closet
Other Rooms Den, Family Room, Formal Dining, Formal Living, Living Area - 1st Floor, Utility Room in House
Master Bathroom Primary Bath: Double Sinks, Primary Bath: Separate Shower, Primary Bath: Soaking Tub, Secondary Bath(s): Double Sinks, Secondary Bath(s): Tub/Shower Combo
Kitchen Kitchen open to Family Room, Pantry, Soft Closing Cabinets, Soft Closing Drawers
Interior
Interior Features Prewired for Alarm System
Heating Central Gas
Cooling Central Electric
Flooring Carpet, Tile, Vinyl Plank
Fireplaces Number 1
Exterior
Exterior Feature Back Yard, Back Yard Fenced, Fully Fenced, Patio/Deck, Storage Shed
Parking Features Attached Garage
Garage Spaces 2.0
Garage Description Auto Garage Door Opener, Double-Wide Driveway
Roof Type Composition
Street Surface Concrete
Private Pool No
Building
Lot Description Corner
Story 2
Foundation Slab
Lot Size Range 0 Up To 1/4 Acre
Sewer Public Sewer
Water Public Water
Structure Type Brick,Cement Board,Wood
New Construction No
Schools
Elementary Schools Glen Loch Elementary School
Middle Schools Mccullough Junior High School
High Schools The Woodlands High School
School District 11 - Conroe
Others
Senior Community No
Restrictions Deed Restrictions
Tax ID 9715-00-23900
Ownership Full Ownership
Energy Description Attic Vents,Ceiling Fans,Energy Star Appliances,Energy Star/CFL/LED Lights,High-Efficiency HVAC,HVAC>13 SEER,Insulated Doors,Insulated/Low-E windows
Acceptable Financing Cash Sale, Conventional, Investor, USDA Loan, VA
Tax Rate 1.9868
Disclosures Owner/Agent, Sellers Disclosure
Listing Terms Cash Sale, Conventional, Investor, USDA Loan, VA
Financing Cash Sale,Conventional,Investor,USDA Loan,VA
Special Listing Condition Owner/Agent, Sellers Disclosure
Read Less
Want to know what your home might be worth? Contact us for a FREE valuation!

Our team is ready to help you sell your home for the highest possible price ASAP

Bought with Compass RE Texas, LLC - The Woodlands





